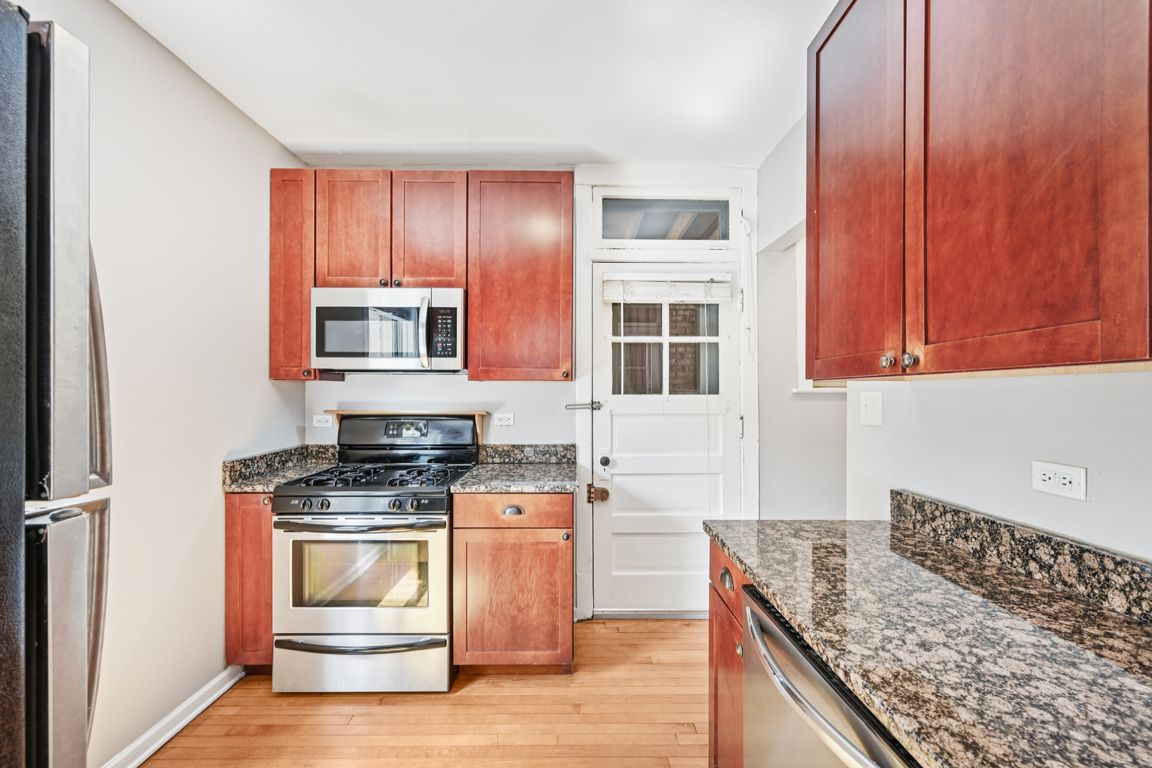
Contingent
$175,000
1beds
800sqft
407 S East Ave APT 1, Oak Park, IL 60302
1beds
800sqft
Condominium, single family residence
Built in 1928
0 Spaces
$219 price/sqft
$324 monthly HOA fee
What's special
Modern updatesSleek classic bathSoaring ceilingsRich hardwood floorsCove moldingNatural lightUpdated kitchen
MULTIPLE OFFERS RECEIVED--HIGHEST & BEST OFFERS DUE BY 7/11 @5PM. Stylish Vintage Vibes with Modern Upgrades - Prime Walk-to-Everything Location! This beautifully renovated high first-floor condo combines timeless charm with thoughtful modern updates. Soaked in natural light, the spacious layout features rich hardwood floors, soaring ceilings, large windows with ...
- 32 days
- on Zillow |
- 227 |
- 9 |
Likely to sell faster than
Source: MRED as distributed by MLS GRID,MLS#: 12409223
Travel times
Kitchen
Living Room
Dining Room
Zillow last checked: 7 hours ago
Listing updated: July 13, 2025 at 05:46pm
Listing courtesy of:
Laura Maychruk 708-205-7044,
Laura Maychruk Real Estate
Source: MRED as distributed by MLS GRID,MLS#: 12409223
Facts & features
Interior
Bedrooms & bathrooms
- Bedrooms: 1
- Bathrooms: 1
- Full bathrooms: 1
Rooms
- Room types: Foyer, Walk In Closet
Primary bedroom
- Features: Flooring (Hardwood)
- Level: Main
- Area: 154 Square Feet
- Dimensions: 14X11
Dining room
- Features: Flooring (Hardwood)
- Level: Main
- Area: 154 Square Feet
- Dimensions: 14X11
Foyer
- Features: Flooring (Hardwood)
- Level: Main
- Area: 24 Square Feet
- Dimensions: 6X4
Kitchen
- Features: Kitchen (Pantry-Closet), Flooring (Hardwood)
- Level: Main
- Area: 90 Square Feet
- Dimensions: 10X09
Laundry
- Features: Flooring (Hardwood)
- Level: Main
- Area: 24 Square Feet
- Dimensions: 6X4
Living room
- Features: Flooring (Hardwood)
- Level: Main
- Area: 220 Square Feet
- Dimensions: 20X11
Walk in closet
- Features: Flooring (Hardwood)
- Level: Main
- Area: 35 Square Feet
- Dimensions: 7X5
Heating
- Natural Gas, Steam
Cooling
- Wall Unit(s)
Appliances
- Included: Microwave, Dishwasher, Refrigerator, Washer, Dryer, Stainless Steel Appliance(s)
- Laundry: Washer Hookup, In Unit
Features
- Storage
- Flooring: Hardwood
- Basement: Unfinished,Full
- Common walls with other units/homes: End Unit
Interior area
- Total structure area: 0
- Total interior livable area: 800 sqft
Property
Accessibility
- Accessibility features: No Disability Access
Features
- Patio & porch: Patio, Porch
Lot
- Features: Corner Lot
Details
- Parcel number: 16074200251008
- Special conditions: None
- Other equipment: TV-Cable, Intercom, Ceiling Fan(s)
Construction
Type & style
- Home type: Condo
- Property subtype: Condominium, Single Family Residence
Materials
- Brick
- Foundation: Concrete Perimeter
- Roof: Rubber
Condition
- New construction: No
- Year built: 1928
- Major remodel year: 2004
Utilities & green energy
- Electric: Circuit Breakers, 100 Amp Service
- Sewer: Public Sewer, Storm Sewer
- Water: Lake Michigan
Community & HOA
Community
- Security: Carbon Monoxide Detector(s)
- Subdivision: Easton Place
HOA
- Has HOA: Yes
- Amenities included: Bike Room/Bike Trails, Storage, Security Door Lock(s)
- Services included: Heat, Water, Insurance, Exterior Maintenance, Lawn Care, Scavenger, Snow Removal
- HOA fee: $324 monthly
Location
- Region: Oak Park
Financial & listing details
- Price per square foot: $219/sqft
- Tax assessed value: $125,720
- Annual tax amount: $3,017
- Date on market: 7/7/2025
- Ownership: Condo