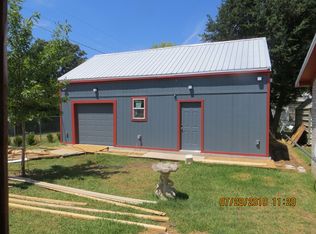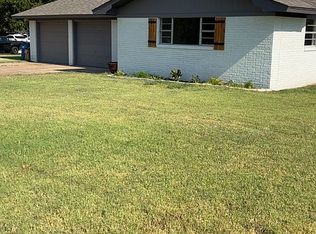Sold on 08/28/23
Price Unknown
407 S Harvey St, Breckenridge, TX 76424
2beds
1,891sqft
Single Family Residence
Built in 1950
0.36 Acres Lot
$175,600 Zestimate®
$--/sqft
$1,505 Estimated rent
Home value
$175,600
$162,000 - $190,000
$1,505/mo
Zestimate® history
Loading...
Owner options
Explore your selling options
What's special
New Roof! Charm and character of 1950's style architect, this 1891 sqft brick home features , in pristine condition, hand finished wood paneled walls, 2 bed rooms,large closets.Full bath, large linen closets. Formal dining room, converted into BONUS ROOM,bedroom. Enter into Den, WB stove,hard wood floors under carpet which opens into family room with an inviting brick fireplace. Wonderful original built in features bringing this 50's home to life . With updated countertops in kitchen as well as appliances,abundance of storage. Convenient access to the oversized utility room also accommodating as a mud room with entry into attached double garage. Private covered wooden patio leading out onto open deck. The courtyard is a Fabulous backyard sanctuary, nature lovers dream. Sitting on a beautifully landscaped corner lot just needing a green thumb like yours. New roof after recent hail damage.. Laminated shingles with standing 45mph wind w 30yr warranty.
Zillow last checked: 8 hours ago
Listing updated: August 28, 2023 at 02:20pm
Listed by:
Jeannine Herrington 0686709 254-559-4430,
H Bar Realty 254-559-4430
Bought with:
Non-Mls Member
NON MLS
Source: NTREIS,MLS#: 20085812
Facts & features
Interior
Bedrooms & bathrooms
- Bedrooms: 2
- Bathrooms: 1
- Full bathrooms: 1
Primary bedroom
- Level: First
- Dimensions: 14 x 14
Bedroom
- Level: First
- Dimensions: 14 x 14
Den
- Features: Fireplace
- Level: First
- Dimensions: 18 x 14
Living room
- Features: Fireplace
- Level: First
- Dimensions: 22 x 12
Heating
- Central, Fireplace(s), Wood Stove
Cooling
- Central Air
Appliances
- Included: Some Gas Appliances, Dryer, Dishwasher, Gas Cooktop, Gas Oven, Plumbed For Gas, Washer
- Laundry: Laundry in Utility Room
Features
- Built-in Features, Decorative/Designer Lighting Fixtures, High Speed Internet, Pantry, Paneling/Wainscoting, Cable TV, Natural Woodwork
- Flooring: Carpet, Ceramic Tile, Hardwood
- Has basement: No
- Number of fireplaces: 2
- Fireplace features: Masonry, Wood Burning Stove
Interior area
- Total interior livable area: 1,891 sqft
Property
Parking
- Total spaces: 3
- Parking features: Door-Multi
- Attached garage spaces: 2
- Carport spaces: 1
- Covered spaces: 3
Accessibility
- Accessibility features: Accessible Approach with Ramp
Features
- Levels: One
- Stories: 1
- Patio & porch: Deck, Covered
- Exterior features: Courtyard, Garden
- Pool features: None
- Fencing: Back Yard,Chain Link
Lot
- Size: 0.36 Acres
- Dimensions: 121 x 130
- Features: Back Yard, Corner Lot, Lawn, Landscaped
Details
- Parcel number: R11310
Construction
Type & style
- Home type: SingleFamily
- Architectural style: Traditional,Detached
- Property subtype: Single Family Residence
Materials
- Brick
- Foundation: Pillar/Post/Pier
- Roof: Composition
Condition
- Year built: 1950
Utilities & green energy
- Sewer: Public Sewer
- Water: Public
- Utilities for property: Sewer Available, Water Available, Cable Available
Community & neighborhood
Location
- Region: Breckenridge
- Subdivision: Hanks
Other
Other facts
- Listing terms: Contract
- Road surface type: Asphalt
Price history
| Date | Event | Price |
|---|---|---|
| 8/28/2023 | Sold | -- |
Source: NTREIS #20085812 | ||
| 8/1/2023 | Pending sale | $168,000$89/sqft |
Source: NTREIS #20085812 | ||
| 7/27/2023 | Contingent | $168,000$89/sqft |
Source: NTREIS #20085812 | ||
| 6/23/2023 | Price change | $168,000-5.6%$89/sqft |
Source: NTREIS #20085812 | ||
| 2/17/2023 | Price change | $178,000-3.8%$94/sqft |
Source: NTREIS #20085812 | ||
Public tax history
| Year | Property taxes | Tax assessment |
|---|---|---|
| 2024 | $3,990 +233.4% | $175,540 -7.9% |
| 2023 | $1,197 -13% | $190,630 +11.9% |
| 2022 | $1,376 -2.1% | $170,430 +33% |
Find assessor info on the county website
Neighborhood: 76424
Nearby schools
GreatSchools rating
- 6/10South Elementary SchoolGrades: 3-5Distance: 0.3 mi
- 7/10Breckenridge J High SchoolGrades: 6-8Distance: 0.8 mi
- 5/10Breckenridge High SchoolGrades: 9-12Distance: 0.8 mi
Schools provided by the listing agent
- Elementary: East
- High: Breckenrid
- District: Breckenridge ISD
Source: NTREIS. This data may not be complete. We recommend contacting the local school district to confirm school assignments for this home.

