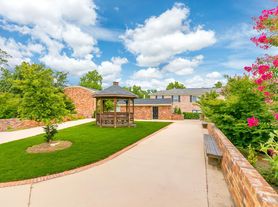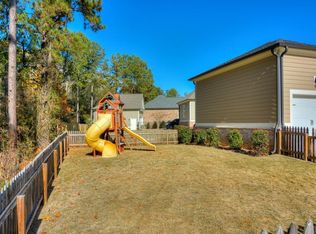Completely renovated and fully furnished 5bd/3ba home in the Aumond road area of Augusta. This house is available for a short term lease (30+ days) and corporate rentals. This unit has plenty of room on both the main and lower levels to sprawl out and settle in to make you feel more at home. The home also features a brand new deck with patio furniture and a Recteq Bullseye grill as well as a fenced in backyard with plenty of landscaped green space! Utilities, internet, and all furnishings are included to make sure you have a perfect stay while away from home! This home is available now until 3/31/2026.
Completely renovated and fully furnished 5bd/3ba home in the Aumond road area of Augusta. This house is available for a short term lease (30+ days) and corporate rentals. This unit has plenty of room on both the main and lower levels to sprawl out and settle in to make you feel more at home. The home also features a brand new deck with patio furniture and a Recteq Bullseye grill as well as a fenced in backyard with plenty of landscaped green space! Utilities, internet, and all furnishings are included to make sure you have a perfect stay while away from home! This home is available now until 3/31/2026.
House for rent
$4,200/mo
407 Sheffield Cir, Augusta, GA 30909
5beds
3,236sqft
Price may not include required fees and charges.
Single family residence
Available now
-- Pets
-- A/C
-- Laundry
-- Parking
-- Heating
What's special
Fenced in backyardRecteq bullseye grill
- 5 days |
- -- |
- -- |
Travel times
Looking to buy when your lease ends?
Consider a first-time homebuyer savings account designed to grow your down payment with up to a 6% match & a competitive APY.
Facts & features
Interior
Bedrooms & bathrooms
- Bedrooms: 5
- Bathrooms: 3
- Full bathrooms: 3
Features
- Furnished: Yes
Interior area
- Total interior livable area: 3,236 sqft
Property
Parking
- Details: Contact manager
Features
- Exterior features: 24-hour availability, High-speed Internet Ready, Parking, Short Term Lease
Details
- Parcel number: 0183025000
Construction
Type & style
- Home type: SingleFamily
- Property subtype: Single Family Residence
Condition
- Year built: 1966
Community & HOA
Location
- Region: Augusta
Financial & listing details
- Lease term: Short Term Lease
Price history
| Date | Event | Price |
|---|---|---|
| 10/31/2025 | Listed for rent | $4,200-10.6%$1/sqft |
Source: Zillow Rentals | ||
| 6/17/2025 | Listing removed | $4,700$1/sqft |
Source: Zillow Rentals | ||
| 4/23/2025 | Listed for rent | $4,700$1/sqft |
Source: Zillow Rentals | ||
| 3/14/2025 | Sold | $490,000+0.2%$151/sqft |
Source: Public Record | ||
| 1/16/2025 | Price change | $489,000-2%$151/sqft |
Source: | ||

