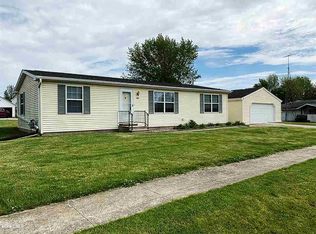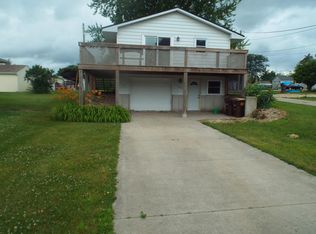Well built 3 bedroom,2 bath ranch style home. New roof 2014 and all rooms painted in November 2014. Mastercraft engineered hardwood floors in dining room and hallway. All appliances included. Comfortable open floor design, large deck just off the Dining room provides plenty of room for weekend entertaining. Unfinished lower level has storage shelves and plenty of room for future finished area. 200 amp CB. Over sized detached garage has separate electric box.
This property is off market, which means it's not currently listed for sale or rent on Zillow. This may be different from what's available on other websites or public sources.

