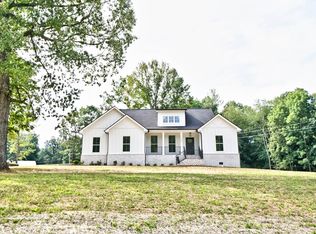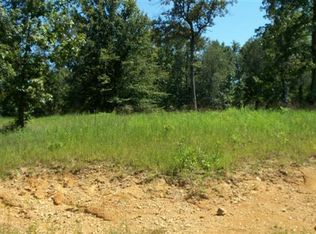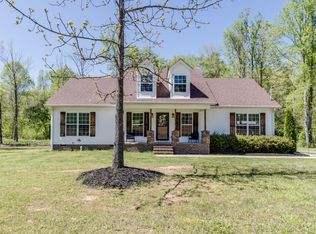Closed
$400,000
407 Spring Meadows Ln LOT 24, Morrison, TN 37357
3beds
1,697sqft
Single Family Residence, Residential
Built in 2025
1.13 Acres Lot
$396,600 Zestimate®
$236/sqft
$2,189 Estimated rent
Home value
$396,600
$369,000 - $424,000
$2,189/mo
Zestimate® history
Loading...
Owner options
Explore your selling options
What's special
Beautiful New construction home. Located on a large 1.13-acre corner lot this home offers country living with all of today's desirable amenities. Home features an open concept family room with 12 ft ceiling, and eat in kitchen with stainless steel appliances, granite countertops, engineered hardwood flooring and a two-car garage with a covered back porch. The large master bedroom features a tray ceiling, walk in closet with built-in shelving, tile shower in the en-suite bathroom with dual vanity sinks and tile flooring. A spectacular home waiting for a deserving family. Estimated completion date is around April 1. Builder offering $5000 in seller concessions.
Zillow last checked: 8 hours ago
Listing updated: September 03, 2025 at 02:57pm
Listing Provided by:
Ben E. Livingston 615-308-8265,
John Jones Real Estate LLC
Bought with:
Vicky Spellings, 255706
Better Homes & Gardens Real Estate Heritage Group
Source: RealTracs MLS as distributed by MLS GRID,MLS#: 2924616
Facts & features
Interior
Bedrooms & bathrooms
- Bedrooms: 3
- Bathrooms: 2
- Full bathrooms: 2
- Main level bedrooms: 3
Bedroom 1
- Area: 221 Square Feet
- Dimensions: 17x13
Bedroom 2
- Area: 156 Square Feet
- Dimensions: 13x12
Bedroom 3
- Area: 156 Square Feet
- Dimensions: 13x12
Primary bathroom
- Features: Double Vanity
- Level: Double Vanity
Dining room
- Features: Combination
- Level: Combination
- Area: 143 Square Feet
- Dimensions: 13x11
Kitchen
- Features: Pantry
- Level: Pantry
- Area: 130 Square Feet
- Dimensions: 13x10
Living room
- Area: 357 Square Feet
- Dimensions: 21x17
Heating
- Central, Electric
Cooling
- Central Air, Electric
Appliances
- Included: Dishwasher, Disposal, Microwave, Electric Oven, Electric Range
- Laundry: Electric Dryer Hookup, Washer Hookup
Features
- Flooring: Laminate, Tile
- Basement: None,Crawl Space
- Number of fireplaces: 1
- Fireplace features: Gas
Interior area
- Total structure area: 1,697
- Total interior livable area: 1,697 sqft
- Finished area above ground: 1,697
Property
Parking
- Total spaces: 2
- Parking features: Garage Faces Side
- Garage spaces: 2
Features
- Levels: One
- Stories: 1
- Patio & porch: Deck, Covered, Porch
Lot
- Size: 1.13 Acres
Details
- Special conditions: Standard
Construction
Type & style
- Home type: SingleFamily
- Property subtype: Single Family Residence, Residential
Condition
- New construction: Yes
- Year built: 2025
Utilities & green energy
- Sewer: Septic Tank
- Water: Public
- Utilities for property: Electricity Available, Water Available
Community & neighborhood
Location
- Region: Morrison
- Subdivision: Spring Meadows Resub
Other
Other facts
- Available date: 04/01/2025
Price history
| Date | Event | Price |
|---|---|---|
| 8/29/2025 | Sold | $400,000-2.3%$236/sqft |
Source: | ||
| 7/27/2025 | Pending sale | $409,500$241/sqft |
Source: | ||
| 6/27/2025 | Listed for sale | $409,500$241/sqft |
Source: | ||
| 6/21/2025 | Listing removed | $409,500$241/sqft |
Source: | ||
| 12/20/2024 | Listed for sale | $409,500$241/sqft |
Source: | ||
Public tax history
Tax history is unavailable.
Neighborhood: 37357
Nearby schools
GreatSchools rating
- 5/10Deerfield Elementary SchoolGrades: PK-5Distance: 3.5 mi
- 5/10Coffee County Middle SchoolGrades: 6-8Distance: 6.7 mi
- 6/10Coffee County Central High SchoolGrades: 9-12Distance: 12.1 mi
Schools provided by the listing agent
- Elementary: East Coffee Elementary
- Middle: Coffee County Middle School
- High: Coffee County Central High School
Source: RealTracs MLS as distributed by MLS GRID. This data may not be complete. We recommend contacting the local school district to confirm school assignments for this home.

Get pre-qualified for a loan
At Zillow Home Loans, we can pre-qualify you in as little as 5 minutes with no impact to your credit score.An equal housing lender. NMLS #10287.
Sell for more on Zillow
Get a free Zillow Showcase℠ listing and you could sell for .
$396,600
2% more+ $7,932
With Zillow Showcase(estimated)
$404,532

