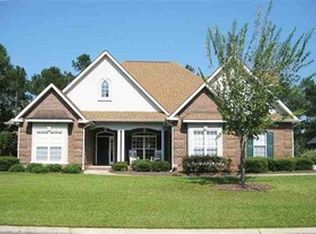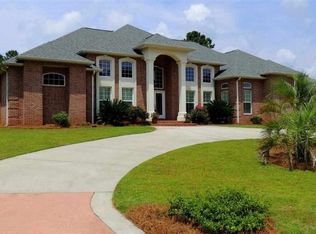SOARING coffered ceilings greet you at the door of this nearly 4000 sq foot, 5 bedroom, all brick home with the finishing touches you have been looking for. The grandness of the living and dining areas are perfect for entertaining, and the kitchen boasts plenty of space to have parties and serve guests. Serenity welcomes you on the screened in porch overlooking the golf course and woods, while the pool is your at- home oasis, or just relax and unwind in your spacious master suite. This home has so much to offer: gracious crown molding throughout, high ceilings, oversized bedrooms, walk in closets, granite, stainless appliances and plenty of storage space. The master bath has travertine, a jetted tub to soak in, large tile shower, and a big walk in closet. The upstairs has a huge bonus room, walk in closet and full bathroom, along with 2 walk out attics for plenty of storage. The 3 car garage has enough room for 3 SUV's and a large double door storage closet perfect for storing those Christmas decorations. The 16 x 30 salt water fiberglass pool is virtually no maintenance, and you will never have to replace a liner because there isn't one. The pool complements the yard but doesn't overtake it, so the kids have plenty of room to run and play, and the view from the screened in porch is soothing. There is an invisible fence all the way around the house for your pets, all on .72 acres. Statham's Landing is a great place to live and is one of the few neighborhoods in Houston County that has lots of trees and space in between homes. Call me today for your personalized showing. Seller is a licensed real estate agent in the state of GA.
This property is off market, which means it's not currently listed for sale or rent on Zillow. This may be different from what's available on other websites or public sources.


