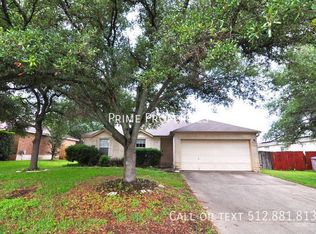Trendy Upgraded Home in the Desirable Buttercup Creek Neighborhood of Cedar Park! Enjoy access to THREE local parks: Buttercup Creek Park, Cluck Creek Park, and Janet Bartles Park. This home sits on a spacious lot with abundant greenery and features charming stone accents both inside and out. With tons of natural light and luxury vinyl plank flooring throughout, this home boasts a modern, open feel. The kitchen comes fully equipped with stainless steel appliances, a single-basin sink, a gas range, and a pantry. The living area offers high ceilings, a stone-framed fireplace, and an open formal dining area, with trendy lighting throughout. Downstairs features all hard flooring, while one bedroom has carpet, and another showcases terracotta tile. The second floor includes all four bedrooms, including the master suite with access to a private outdoor deck, plus a large attached bathroom with double vanity sinks and a spacious shower. Additional features include ceiling fans in every room, two full upgraded bathrooms upstairs, and a half bath downstairs. The private, fenced backyard offers plenty of space for fun and entertaining. Don't miss out Welcome home.
House for rent
$2,290/mo
407 Sycamore Dr, Cedar Park, TX 78613
4beds
1,796sqft
Price may not include required fees and charges.
Singlefamily
Available now
Cats, dogs OK
Central air, ceiling fan
Electric dryer hookup laundry
4 Attached garage spaces parking
Central, fireplace
What's special
Stone-framed fireplaceSpacious lotHigh ceilingsTons of natural lightStainless steel appliancesOpen formal dining areaAbundant greenery
- 13 days
- on Zillow |
- -- |
- -- |
Travel times
Looking to buy when your lease ends?
Consider a first-time homebuyer savings account designed to grow your down payment with up to a 6% match & 4.15% APY.
Facts & features
Interior
Bedrooms & bathrooms
- Bedrooms: 4
- Bathrooms: 3
- Full bathrooms: 2
- 1/2 bathrooms: 1
Heating
- Central, Fireplace
Cooling
- Central Air, Ceiling Fan
Appliances
- Included: Dishwasher, Disposal, Range, Refrigerator, WD Hookup
- Laundry: Electric Dryer Hookup, Gas Dryer Hookup, Hookups, In Garage, Washer Hookup
Features
- Cathedral Ceiling(s), Ceiling Fan(s), Double Vanity, Electric Dryer Hookup, Gas Dryer Hookup, Granite Counters, High Ceilings, Multiple Dining Areas, Pantry, WD Hookup, Walk-In Closet(s), Washer Hookup
- Flooring: Carpet, Tile, Wood
- Has fireplace: Yes
Interior area
- Total interior livable area: 1,796 sqft
Property
Parking
- Total spaces: 4
- Parking features: Attached, Garage, Covered
- Has attached garage: Yes
- Details: Contact manager
Features
- Stories: 2
- Exterior features: Contact manager
Details
- Parcel number: R17W311506P00090008
Construction
Type & style
- Home type: SingleFamily
- Property subtype: SingleFamily
Materials
- Roof: Composition
Condition
- Year built: 1985
Community & HOA
Community
- Features: Playground, Tennis Court(s)
HOA
- Amenities included: Tennis Court(s)
Location
- Region: Cedar Park
Financial & listing details
- Lease term: 12 Months
Price history
| Date | Event | Price |
|---|---|---|
| 7/28/2025 | Price change | $2,290-2.1%$1/sqft |
Source: Unlock MLS #3334044 | ||
| 7/22/2025 | Listed for rent | $2,340+2.6%$1/sqft |
Source: Unlock MLS #3334044 | ||
| 2/16/2025 | Listing removed | $2,280$1/sqft |
Source: Unlock MLS #9976803 | ||
| 2/5/2025 | Listed for rent | $2,280$1/sqft |
Source: Unlock MLS #9976803 | ||
| 3/1/2022 | Listing removed | -- |
Source: | ||
![[object Object]](https://photos.zillowstatic.com/fp/9002ab7aa545ac774fa7b5310b86d1c6-p_i.jpg)
