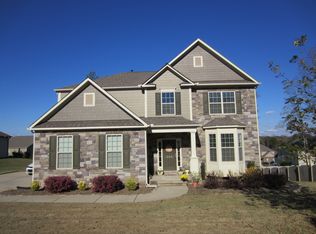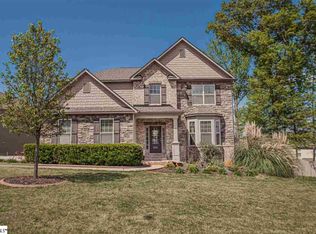Sold for $415,000
$415,000
407 Timber Ridge Ln, Duncan, SC 29334
3beds
2,498sqft
Single Family Residence, Residential
Built in ----
0.29 Acres Lot
$430,800 Zestimate®
$166/sqft
$2,070 Estimated rent
Home value
$430,800
$396,000 - $470,000
$2,070/mo
Zestimate® history
Loading...
Owner options
Explore your selling options
What's special
Stunning Move-In Ready Home with Upgrades! Welcome to this beautiful Glenhurst Model by DR Horton, built in 2012 and situated on a spacious .29-acre lot with a total of 5 rooms. This home features impressive exterior enhancements, including durable brick and Hardi Plank siding, along with a new architectural roof (2020) and worry-free new gutters, downspouts, and leaf guards also added in 2020. The private, fully fenced backyard is an entertainer's dream, complete with a covered patio, concrete slab, and gas hookup for your grilling needs. The garage is outfitted with a Gladiator storage system, ensuring your tools and equipment are perfectly organized. Inside, the split floor plan offers both comfort and privacy, with the master suite on one end and two additional bedrooms on the other. The open concept design is perfect for gatherings, enhanced by vaulted ceilings that create a grand atmosphere. Just off the entrance, you'll find a formal dining room and a home office featuring elegant French doors. The kitchen boasts rich-toned cabinets and stunning granite countertops, with all appliances included. Designer wallpaper accent walls add a touch of sophistication throughout several rooms. An extra room upstairs serves as a fantastic recreational space or can easily be converted into a bedroom. Enjoy the practicality of laminate flooring on the main level, ceramic tile in the master ensuite, and cozy carpeted stairs and a recreational room over the garage. Recent upgrades include updated light fixtures (2021), new baseboard trim, laminate flooring and luxury carpet (2021), fresh interior paint (2021), a refreshed hall bathroom (2022), custom laundry room cabinets (2022), and a beautifully updated master ensuite (2024). This home perfectly combines style, comfort, and modern conveniences—truly a must-see! Owned by the listing agent.
Zillow last checked: 8 hours ago
Listing updated: January 10, 2025 at 06:06am
Listed by:
Alina Pitchenko 360-910-1179,
Bellwether Realty, LLC
Bought with:
Joshua Hermoso
Keller Williams DRIVE
Source: Greater Greenville AOR,MLS#: 1540630
Facts & features
Interior
Bedrooms & bathrooms
- Bedrooms: 3
- Bathrooms: 2
- Full bathrooms: 2
- Main level bathrooms: 2
- Main level bedrooms: 3
Primary bedroom
- Area: 272
- Dimensions: 17 x 16
Bedroom 2
- Area: 210
- Dimensions: 15 x 14
Bedroom 3
- Area: 156
- Dimensions: 13 x 12
Primary bathroom
- Features: Double Sink, Full Bath, Shower-Separate, Tub-Separate, Walk-In Closet(s)
- Level: Main
Dining room
- Area: 156
- Dimensions: 13 x 12
Kitchen
- Area: 156
- Dimensions: 13 x 12
Living room
- Area: 204
- Dimensions: 17 x 12
Office
- Area: 192
- Dimensions: 16 x 12
Bonus room
- Area: 240
- Dimensions: 20 x 12
Den
- Area: 192
- Dimensions: 16 x 12
Heating
- Forced Air, Natural Gas
Cooling
- Central Air, Electric
Appliances
- Included: Dishwasher, Disposal, Dryer, Self Cleaning Oven, Refrigerator, Washer, Free-Standing Electric Range, Microwave, Gas Water Heater
- Laundry: 1st Floor, Walk-in, Stackable Accommodating
Features
- High Ceilings, Vaulted Ceiling(s), Tray Ceiling(s), Granite Counters, Open Floorplan, Walk-In Closet(s), Countertops – Quartz, Pantry
- Flooring: Carpet, Ceramic Tile, Laminate
- Windows: Window Treatments
- Basement: None
- Attic: Pull Down Stairs,Storage
- Number of fireplaces: 1
- Fireplace features: Gas Log
Interior area
- Total structure area: 2,498
- Total interior livable area: 2,498 sqft
Property
Parking
- Total spaces: 2
- Parking features: Attached, Paved
- Attached garage spaces: 2
- Has uncovered spaces: Yes
Features
- Levels: 1+Bonus
- Stories: 1
- Patio & porch: Front Porch, Rear Porch
Lot
- Size: 0.29 Acres
- Features: Sloped, Few Trees, 1/2 Acre or Less
- Topography: Level
Details
- Parcel number: 53000114.50
Construction
Type & style
- Home type: SingleFamily
- Architectural style: Ranch,Craftsman
- Property subtype: Single Family Residence, Residential
Materials
- Brick Veneer, Hardboard Siding
- Foundation: Slab
- Roof: Composition
Utilities & green energy
- Sewer: Public Sewer
- Water: Public
- Utilities for property: Underground Utilities
Community & neighborhood
Security
- Security features: Smoke Detector(s)
Community
- Community features: Common Areas, Pool
Location
- Region: Duncan
- Subdivision: Carlton Creek
Price history
| Date | Event | Price |
|---|---|---|
| 1/8/2025 | Sold | $415,000-3.5%$166/sqft |
Source: | ||
| 12/11/2024 | Pending sale | $430,000$172/sqft |
Source: | ||
| 10/28/2024 | Listed for sale | $430,000+48.3%$172/sqft |
Source: | ||
| 4/23/2021 | Sold | $290,000+1.8%$116/sqft |
Source: | ||
| 2/8/2021 | Pending sale | $285,000$114/sqft |
Source: | ||
Public tax history
| Year | Property taxes | Tax assessment |
|---|---|---|
| 2025 | -- | $13,340 |
| 2024 | $2,068 -0.3% | $13,340 |
| 2023 | $2,074 | $13,340 -23.3% |
Find assessor info on the county website
Neighborhood: 29334
Nearby schools
GreatSchools rating
- 7/10Berry Shoals Intermediate SchoolGrades: 5-6Distance: 2.2 mi
- 8/10Florence Chapel Middle SchoolGrades: 7-8Distance: 2.3 mi
- 6/10James Byrnes Freshman AcademyGrades: 9Distance: 2.7 mi
Schools provided by the listing agent
- Elementary: Abner Creek
- Middle: Florence Chapel
- High: James F. Byrnes
Source: Greater Greenville AOR. This data may not be complete. We recommend contacting the local school district to confirm school assignments for this home.
Get a cash offer in 3 minutes
Find out how much your home could sell for in as little as 3 minutes with a no-obligation cash offer.
Estimated market value$430,800
Get a cash offer in 3 minutes
Find out how much your home could sell for in as little as 3 minutes with a no-obligation cash offer.
Estimated market value
$430,800

