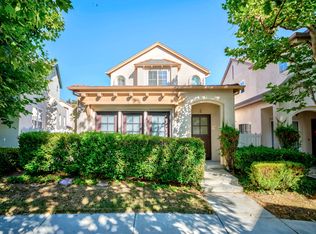Welcome to this beautifully upgraded corner unit in the desirable Levity community at Tustin Legacy, offering 2,183 sq. ft. of light-filled living space and some of the best park and Hangar views in the area. This three-level home features a versatile 3-bedroom, 3-bathroom layout, including a first-floor bedroom with a full en-suite bath, perfect for guests, in-laws, or a private home office. The main level showcases a spacious open-concept great room and dining area, a covered balcony with sweeping views, and a chef-inspired kitchen equipped with quartz countertops, stainless steel smart appliances, a large center island with bar seating, and a walk-in pantry. The primary suite upstairs is a true retreat, with oversized windows that flood the room with natural light and capture stunning views of the park and surrounding landscape. The additional bedroom offers its own scenic outlooks. Enjoy relaxing or entertaining on the third-floor deck, ideal for soaking in sunset views. Additional highlights include a 2-car garage, high-end finishes throughout, and resort-style community amenities such as a pool, spa, BBQ area, and access to Victory Park. Just minutes from The District at Tustin, top-rated schools, shopping, dining, and more. Now available for lease, don't miss this rare opportunity to live in one of Tustin's most sought-after communities!
Condo for rent
$5,500/mo
407 Transport, Tustin, CA 92782
3beds
2,183sqft
Price may not include required fees and charges.
Condo
Available now
-- Pets
Central air, ceiling fan
Gas dryer hookup laundry
2 Attached garage spaces parking
Central
What's special
Corner unitChef-inspired kitchenQuartz countertopsHigh-end finishesLight-filled living spaceStainless steel smart appliancesSpacious open-concept great room
- 20 days
- on Zillow |
- -- |
- -- |
Travel times
Facts & features
Interior
Bedrooms & bathrooms
- Bedrooms: 3
- Bathrooms: 3
- Full bathrooms: 3
Rooms
- Room types: Pantry
Heating
- Central
Cooling
- Central Air, Ceiling Fan
Appliances
- Included: Dishwasher, Dryer, Microwave, Oven, Refrigerator, Stove, Washer
- Laundry: Gas Dryer Hookup, In Unit, Inside, Laundry Room, Washer Hookup
Features
- Balcony, Bar, Bedroom on Main Level, Built-in Features, Ceiling Fan(s), Eat-in Kitchen, High Ceilings, Main Level Primary, Primary Suite, Walk-In Closet(s), Walk-In Pantry
- Flooring: Carpet, Tile
Interior area
- Total interior livable area: 2,183 sqft
Property
Parking
- Total spaces: 2
- Parking features: Attached, Garage, Covered
- Has attached garage: Yes
- Details: Contact manager
Features
- Stories: 3
- Exterior features: Contact manager
- Has spa: Yes
- Spa features: Hottub Spa
- Has view: Yes
- View description: Contact manager
Details
- Parcel number: 43047106
Construction
Type & style
- Home type: Condo
- Property subtype: Condo
Condition
- Year built: 2018
Community & HOA
Location
- Region: Tustin
Financial & listing details
- Lease term: 12 Months
Price history
| Date | Event | Price |
|---|---|---|
| 7/16/2025 | Listed for rent | $5,500+22.2%$3/sqft |
Source: CRMLS #OC25159767 | ||
| 2/26/2022 | Listing removed | -- |
Source: Zillow Rental Manager | ||
| 2/1/2022 | Price change | $4,500-10%$2/sqft |
Source: Zillow Rental Manager | ||
| 1/29/2022 | Listed for rent | $5,000$2/sqft |
Source: Zillow Rental Manager | ||
| 1/19/2022 | Listing removed | -- |
Source: Zillow Rental Manager | ||
![[object Object]](https://photos.zillowstatic.com/fp/46f476bb156fed9d0ca69657663b23b8-p_i.jpg)
