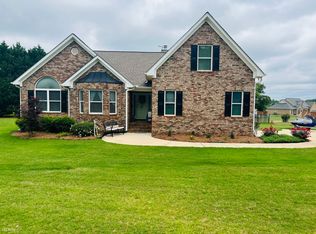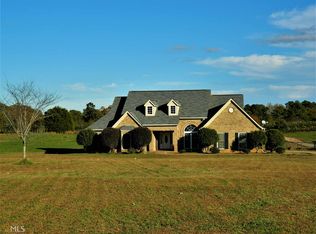Closed
$381,111
407 Trestle Rd, Locust Grove, GA 30248
3beds
2,474sqft
Single Family Residence
Built in 2000
1.05 Acres Lot
$380,500 Zestimate®
$154/sqft
$2,316 Estimated rent
Home value
$380,500
$361,000 - $400,000
$2,316/mo
Zestimate® history
Loading...
Owner options
Explore your selling options
What's special
HURRY! Don't miss this Country BEAUTY with city convenience. This one of a kind BEAUTIFUL Home with a Rocking Chair Front Porch looking out to view the horses on a neighboring property, side entry garage with a long driveway for lots of parking. This nice Home is a low maintenance Sprawling Ranch w/so many UPDATED Features, including newly remodeled Kitchen w/ granite countertops, new white cabinets, Upgraded wide plank LVP Flooring and almost new Carpet & paint throughout! The Greatroom w/stained brick FP and vaulted ceiling is awesome and leads to the Backyard Covered Screened Porch, BBQ grilling Deck & huge recently painted 18X32 deck for relaxing & 16x16 Outbuilding Shop w/power & a loft). ALSO the Owner's Suite is a "haven" in itself with a newly Updated Tiled Shower, Cabinets, Ctops, LVP dressing area and oversized closet & includes a door leading to the screened porch for reading, sitting, relaxing, then a great area at the opposite end of the home with 2 bedrooms and bath. Upstairs there is a HUGE Bonus Room (or 4th Bedroom), Bath and Storage..on an acre+ lot! Don't let this one get away!
Zillow last checked: 8 hours ago
Listing updated: June 18, 2025 at 02:12pm
Listed by:
Deborah R Melton 404-732-5116,
BHGRE Metro Brokers
Bought with:
Paul D Puckett, 180012
PSJ Real Estate
Source: GAMLS,MLS#: 10184547
Facts & features
Interior
Bedrooms & bathrooms
- Bedrooms: 3
- Bathrooms: 3
- Full bathrooms: 3
- Main level bathrooms: 2
- Main level bedrooms: 3
Dining room
- Features: Separate Room
Kitchen
- Features: Breakfast Area, Breakfast Bar, Pantry, Solid Surface Counters
Heating
- Electric, Central
Cooling
- Electric, Ceiling Fan(s), Central Air, Attic Fan
Appliances
- Included: Electric Water Heater, Dishwasher, Ice Maker, Microwave, Oven/Range (Combo), Refrigerator
- Laundry: Common Area, In Hall
Features
- Vaulted Ceiling(s), High Ceilings, Double Vanity, Separate Shower, Walk-In Closet(s), Master On Main Level, Split Bedroom Plan
- Flooring: Carpet, Laminate
- Basement: Crawl Space
- Attic: Expandable
- Has fireplace: Yes
- Fireplace features: Living Room, Factory Built
Interior area
- Total structure area: 2,474
- Total interior livable area: 2,474 sqft
- Finished area above ground: 2,474
- Finished area below ground: 0
Property
Parking
- Total spaces: 2
- Parking features: Attached, Garage Door Opener, Garage, Kitchen Level, Side/Rear Entrance, Storage
- Has attached garage: Yes
Features
- Levels: One
- Stories: 1
- Patio & porch: Deck, Porch
- Fencing: Back Yard,Chain Link
Lot
- Size: 1.05 Acres
- Features: Level, Open Lot
- Residential vegetation: Grassed
Details
- Additional structures: Outbuilding, Garage(s)
- Parcel number: 08001014012
Construction
Type & style
- Home type: SingleFamily
- Architectural style: Ranch
- Property subtype: Single Family Residence
Materials
- Brick, Vinyl Siding
- Foundation: Block
- Roof: Composition
Condition
- Resale
- New construction: No
- Year built: 2000
Utilities & green energy
- Sewer: Septic Tank
- Water: Public
- Utilities for property: Electricity Available, Phone Available, Water Available
Community & neighborhood
Security
- Security features: Security System, Smoke Detector(s)
Community
- Community features: Street Lights
Location
- Region: Locust Grove
- Subdivision: None
Other
Other facts
- Listing agreement: Exclusive Right To Sell
- Listing terms: Cash,Conventional,FHA,VA Loan
Price history
| Date | Event | Price |
|---|---|---|
| 8/24/2023 | Sold | $381,111+0.3%$154/sqft |
Source: | ||
| 7/29/2023 | Pending sale | $379,900$154/sqft |
Source: | ||
| 7/24/2023 | Listed for sale | $379,900+65.2%$154/sqft |
Source: | ||
| 4/12/2014 | Listing removed | $229,900$93/sqft |
Source: Coldwell Banker Bullard Realty #07169285 Report a problem | ||
| 10/15/2013 | Listed for sale | $229,900+22.6%$93/sqft |
Source: Coldwell Banker Bullard Realty #07169285 Report a problem | ||
Public tax history
Tax history is unavailable.
Find assessor info on the county website
Neighborhood: 30248
Nearby schools
GreatSchools rating
- 2/10Bethlehem Elementary SchoolGrades: PK-5Distance: 3.7 mi
- 4/10Luella Middle SchoolGrades: 6-8Distance: 1.9 mi
- 4/10Luella High SchoolGrades: 9-12Distance: 2 mi
Schools provided by the listing agent
- Elementary: Bethlehem
- Middle: Luella
- High: Luella
Source: GAMLS. This data may not be complete. We recommend contacting the local school district to confirm school assignments for this home.
Get a cash offer in 3 minutes
Find out how much your home could sell for in as little as 3 minutes with a no-obligation cash offer.
Estimated market value
$380,500

