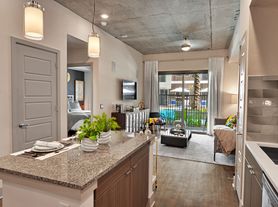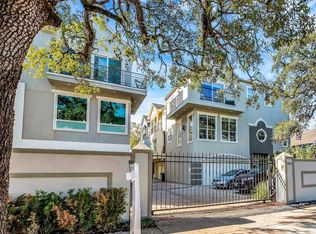Stunning home in the heart of Montrose! 3 Story, 3 Bedroom Home with ELEVATOR, balconies and rooftop terrace offering spectacular downtown skyline views! Second floor features an open layout with living, dining, and a cook's kitchen with GE Profile appliances, gas cooktop island, dry bar with wine cooler, and breakfast room leading to a covered balcony. Small balcony off living room. Third-floor primary suite includes a covered balcony, spa-like bath with jetted tub, 5' walk-in shower, double vanities, and a huge walk-in closet. 1st floor oversized bedroom could also be used as a flex space. Fridge, washer, dryer and lawn service are included.
Copyright notice - Data provided by HAR.com 2022 - All information provided should be independently verified.
Townhouse for rent
$5,800/mo
407 W Bell St, Houston, TX 77019
3beds
3,285sqft
Price may not include required fees and charges.
Townhouse
Available now
-- Pets
Electric, zoned, ceiling fan
Electric dryer hookup laundry
2 Attached garage spaces parking
Natural gas, zoned, fireplace
What's special
Covered balconyRooftop terraceFlex spaceBreakfast roomJetted tubHuge walk-in closetSpectacular downtown skyline views
- 3 days |
- -- |
- -- |
Travel times
Looking to buy when your lease ends?
Consider a first-time homebuyer savings account designed to grow your down payment with up to a 6% match & 3.83% APY.
Facts & features
Interior
Bedrooms & bathrooms
- Bedrooms: 3
- Bathrooms: 4
- Full bathrooms: 3
- 1/2 bathrooms: 1
Rooms
- Room types: Office
Heating
- Natural Gas, Zoned, Fireplace
Cooling
- Electric, Zoned, Ceiling Fan
Appliances
- Included: Dishwasher, Disposal, Double Oven, Dryer, Microwave, Oven, Refrigerator, Stove, Washer
- Laundry: Electric Dryer Hookup, Gas Dryer Hookup, In Unit, Washer Hookup
Features
- 1 Bedroom Down - Not Primary BR, 2 Bedrooms Up, Ceiling Fan(s), Crown Molding, Dry Bar, En-Suite Bath, Formal Entry/Foyer, High Ceilings, Primary Bed - 3rd Floor, Private Elevator, Walk In Closet, Walk-In Closet(s)
- Flooring: Carpet, Wood
- Has fireplace: Yes
Interior area
- Total interior livable area: 3,285 sqft
Property
Parking
- Total spaces: 2
- Parking features: Attached, Driveway, Covered
- Has attached garage: Yes
- Details: Contact manager
Features
- Stories: 3
- Exterior features: 1 Bedroom Down - Not Primary BR, 1 Living Area, 2 Bedrooms Up, Additional Parking, Architecture Style: Traditional, Attached, Back Yard, Balcony, Balcony/Terrace, Crown Molding, Driveway, Dry Bar, Electric Dryer Hookup, En-Suite Bath, Floor Covering: Terrazzo, Flooring: Terrazzo, Flooring: Wood, Formal Dining, Formal Entry/Foyer, Garage Door Opener, Gas Dryer Hookup, Gas Log, Heating system: Zoned, Heating: Gas, High Ceilings, Insulated/Low-E windows, Lawn Care included in rent, Living Area - 2nd Floor, Lot Features: Back Yard, Street, Primary Bed - 3rd Floor, Private Elevator, Sprinkler System, Street, Utility Room, Walk In Closet, Walk-In Closet(s), Washer Hookup, Window Coverings
Details
- Parcel number: 1300280010001
Construction
Type & style
- Home type: Townhouse
- Property subtype: Townhouse
Condition
- Year built: 2007
Community & HOA
Location
- Region: Houston
Financial & listing details
- Lease term: Long Term,12 Months
Price history
| Date | Event | Price |
|---|---|---|
| 10/3/2025 | Price change | $5,800+5.5%$2/sqft |
Source: | ||
| 6/24/2022 | Listing removed | -- |
Source: | ||
| 5/27/2022 | Pending sale | $755,000$230/sqft |
Source: | ||
| 5/23/2022 | Price change | $755,000-1.3%$230/sqft |
Source: | ||
| 5/12/2022 | Price change | $765,000-1.8%$233/sqft |
Source: | ||

