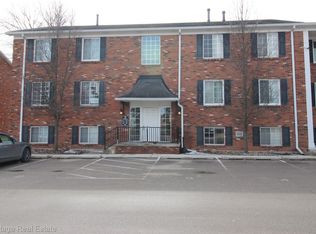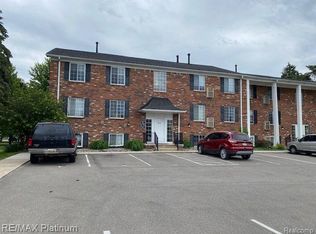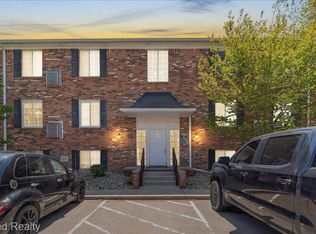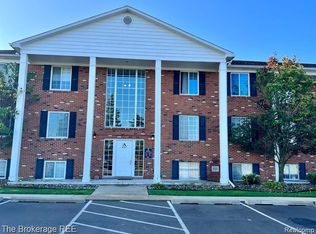Sold for $115,000
$115,000
407 W Highland Rd #1, Howell, MI 48843
2beds
873sqft
Condominium
Built in 1972
-- sqft lot
$117,900 Zestimate®
$132/sqft
$1,300 Estimated rent
Home value
$117,900
$108,000 - $129,000
$1,300/mo
Zestimate® history
Loading...
Owner options
Explore your selling options
What's special
Easy showings -tenant occupied but vacant on or before August 16th. This welcome to a charming 2 bedroom first-floor condominium in Howell, Michigan! This cozy unit boasts a convenient location near schools, a park, and the expressway, making it an ideal choice.
Inside, you'll find an welcoming layout that connects the living, dining, and kitchen areas, creating a bright and inviting atmosphere.
Appliances included in sale Additional amenities include designated parking, on-site laundry facilities, and additional on-site storage.
Experience the convenience and comfort of this lovely condo by scheduling a showing today!
Zillow last checked: 8 hours ago
Listing updated: August 17, 2025 at 09:45pm
Listed by:
Joel Snyder 248-981-3357,
KNE Realty 360, Inc
Bought with:
Colleen M Shields Pryslak, 6501379542
KW Realty Livingston
Source: Realcomp II,MLS#: 20230054731
Facts & features
Interior
Bedrooms & bathrooms
- Bedrooms: 2
- Bathrooms: 1
- Full bathrooms: 1
Primary bedroom
- Level: Entry
- Dimensions: 12 x 14
Bedroom
- Level: Entry
- Dimensions: 10 x 10
Other
- Level: Entry
- Dimensions: 8 x 5
Dining room
- Level: Entry
- Dimensions: 10 x 5
Kitchen
- Level: Entry
- Dimensions: 11 x 12
Living room
- Level: Entry
- Dimensions: 15 x 18
Heating
- Forced Air, Natural Gas
Cooling
- Ceiling Fans, Central Air
Appliances
- Included: Dishwasher, Free Standing Electric Range, Free Standing Refrigerator
Features
- Basement: Common,Unfinished
- Has fireplace: No
Interior area
- Total interior livable area: 873 sqft
- Finished area above ground: 873
Property
Parking
- Parking features: Assigned 1 Space, No Garage
Features
- Levels: One
- Stories: 1
- Entry location: GroundLevel
- Exterior features: Grounds Maintenance, Lighting
- Pool features: None
Details
- Parcel number: 1725302001
- Special conditions: Short Sale No,Standard
Construction
Type & style
- Home type: Condo
- Architectural style: End Unit
- Property subtype: Condominium
Materials
- Brick
- Foundation: Basement, Poured
Condition
- New construction: No
- Year built: 1972
- Major remodel year: 1972
Utilities & green energy
- Sewer: Public Sewer
- Water: Public
Community & neighborhood
Community
- Community features: Sidewalks
Location
- Region: Howell
- Subdivision: GOLDEN TRIANGLE CONDO
HOA & financial
HOA
- Has HOA: Yes
- HOA fee: $299 monthly
- Services included: Gas, Maintenance Grounds, Maintenance Structure, Snow Removal, Trash, Water
- Association phone: 517-545-3900
Other
Other facts
- Listing agreement: Exclusive Right To Sell
- Listing terms: Cash,Conventional
Price history
| Date | Event | Price |
|---|---|---|
| 8/31/2023 | Sold | $115,000-4.1%$132/sqft |
Source: | ||
| 8/1/2023 | Pending sale | $119,900$137/sqft |
Source: | ||
| 7/28/2023 | Price change | $119,900-7.7%$137/sqft |
Source: | ||
| 7/8/2023 | Listed for sale | $129,900+381.1%$149/sqft |
Source: | ||
| 3/6/2012 | Sold | $27,000$31/sqft |
Source: | ||
Public tax history
Tax history is unavailable.
Neighborhood: 48843
Nearby schools
GreatSchools rating
- 8/10Voyager Elementary SchoolGrades: PK-5Distance: 0.5 mi
- 6/10Highlander Way Middle SchoolGrades: 6-8Distance: 1.1 mi
- 8/10Howell High SchoolGrades: 9-12Distance: 0.8 mi
Get a cash offer in 3 minutes
Find out how much your home could sell for in as little as 3 minutes with a no-obligation cash offer.
Estimated market value$117,900
Get a cash offer in 3 minutes
Find out how much your home could sell for in as little as 3 minutes with a no-obligation cash offer.
Estimated market value
$117,900



