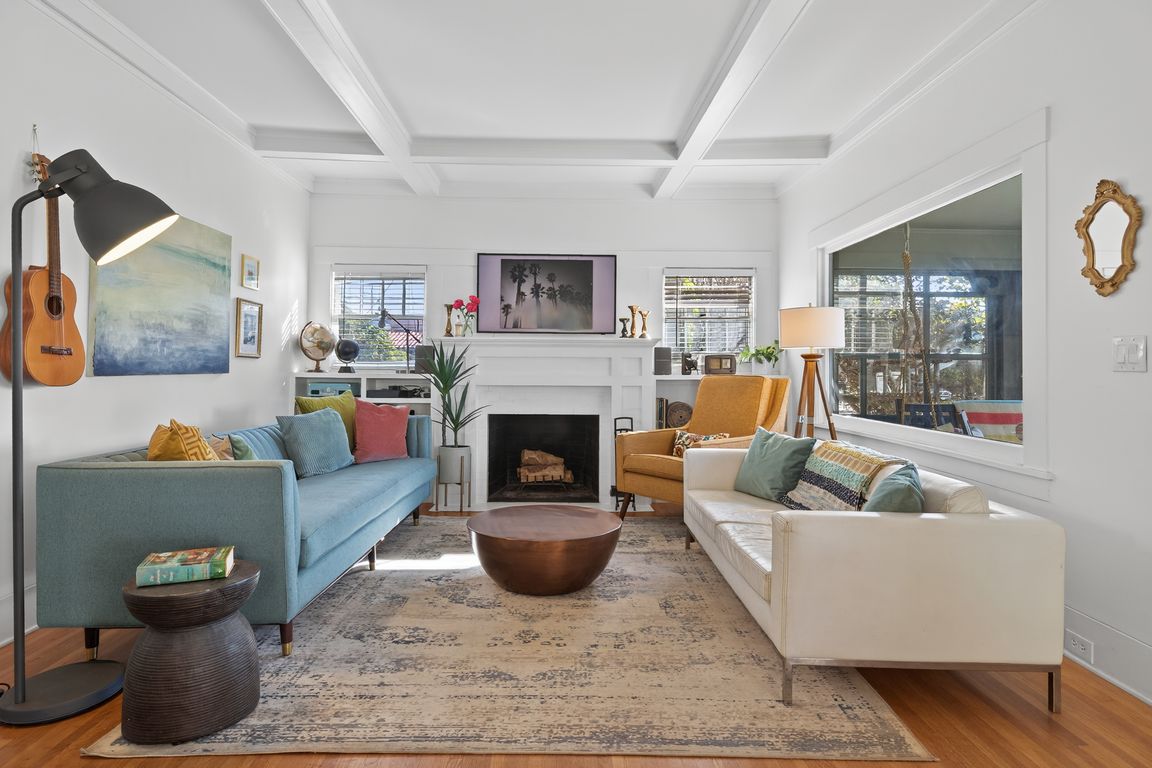Open: Wed 10am-12:30pm

For sale
$1,050,000
5beds
2,596sqft
407 W Magnolia Ave, Oxnard, CA 93030
5beds
2,596sqft
Single family residence
Built in 1912
7,405 sqft
2 Garage spaces
$404 price/sqft
What's special
Sun-drenched sunroomPeriod-style bathBeautifully landscaped yardSpacious downstairs bedroomsLarge corner lotOriginal hardwood floorsGenerous bedrooms
Enjoy the warmth and character of this beautifully remodeled 5-bedroom, 2-bath Craftsman home, perfectly situated on a large corner lot in Oxnard's historic district. Every detail has been thoughtfully restored to honor the home's original 1912 charm, blending classic craftsmanship with modern comfort. Inside, you'll find a bright and open living ...
- 1 day |
- 583 |
- 28 |
Source: CRMLS,MLS#: V1-33070 Originating MLS: California Regional MLS (Ventura & Pasadena-Foothills AORs)
Originating MLS: California Regional MLS (Ventura & Pasadena-Foothills AORs)
Travel times
Living Room
Kitchen
Dining Room
Zillow last checked: 8 hours ago
Listing updated: 8 hours ago
Listing Provided by:
Mandy Martinez DRE #01733805 805-701-8823,
RE/MAX Gold Coast REALTORS,
Liz Donnelly DRE #01458117 805-794-6005,
RE/MAX Gold Coast REALTORS
Source: CRMLS,MLS#: V1-33070 Originating MLS: California Regional MLS (Ventura & Pasadena-Foothills AORs)
Originating MLS: California Regional MLS (Ventura & Pasadena-Foothills AORs)
Facts & features
Interior
Bedrooms & bathrooms
- Bedrooms: 5
- Bathrooms: 2
- Full bathrooms: 2
- Main level bathrooms: 1
- Main level bedrooms: 2
Rooms
- Room types: Bonus Room, Bedroom, Entry/Foyer, Kitchen, Laundry, Living Room, Dining Room
Bedroom
- Features: Bedroom on Main Level
Bathroom
- Features: Soaking Tub
Kitchen
- Features: Remodeled, Updated Kitchen
Heating
- Central
Cooling
- None
Appliances
- Included: Dishwasher, Gas Cooktop, Gas Oven, Microwave, Refrigerator, Range Hood
- Laundry: Laundry Room
Features
- Built-in Features, Separate/Formal Dining Room, Bedroom on Main Level
- Flooring: Wood
- Has fireplace: Yes
- Fireplace features: Living Room
- Common walls with other units/homes: No Common Walls
Interior area
- Total interior livable area: 2,596 sqft
Property
Parking
- Total spaces: 2
- Parking features: Garage
- Garage spaces: 2
Features
- Levels: Two
- Stories: 2
- Patio & porch: Enclosed, Front Porch, Patio
- Exterior features: Lighting
- Pool features: None
- Spa features: None
- Fencing: Wood
- Has view: Yes
- View description: None
Lot
- Size: 7,405 Square Feet
- Features: Sprinkler System
Details
- Additional structures: Outbuilding
- Parcel number: 2000312220
- Special conditions: Standard,Trust
Construction
Type & style
- Home type: SingleFamily
- Property subtype: Single Family Residence
Condition
- New construction: No
- Year built: 1912
Utilities & green energy
- Sewer: Public Sewer
- Water: Public
Community & HOA
Community
- Features: Curbs, Street Lights, Suburban, Sidewalks
Location
- Region: Oxnard
Financial & listing details
- Price per square foot: $404/sqft
- Tax assessed value: $757,701
- Date on market: 11/3/2025
- Listing terms: Cash,Conventional
- Inclusions: Washer, dryer, Refrigerator, Stove, front porch swing.
- Exclusions: Swing in backyard