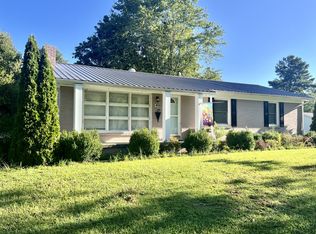Closed
$375,000
407 W Point Rd, Lawrenceburg, TN 38464
7beds
4,104sqft
Single Family Residence, Residential
Built in 1969
2.72 Acres Lot
$414,400 Zestimate®
$91/sqft
$3,116 Estimated rent
Home value
$414,400
$381,000 - $452,000
$3,116/mo
Zestimate® history
Loading...
Owner options
Explore your selling options
What's special
PRICE REDUCTION.... Come check out this beautifully renovated white limestone home, this spacious home has 4 bed 2 bath on main level and finished basement with 3 bed 1 bath and kitchenette with separate washer / dryer hook up, would be perfect for mother in law suite. Large lot with 2.72 acres, mature tree boarders the property in between house and by pass on ramp. (more private than you think). Main level sq ft 2052 and finished basement 2052 sq ft. Seller offering 1 yr Home Warranty paid at closing ($575 Value)
Zillow last checked: 8 hours ago
Listing updated: March 22, 2024 at 07:09am
Listing Provided by:
Jerri Etienne 931-629-2207,
Coldwell Banker Southern Realty
Bought with:
Byron Hatcher, 334396
Benchmark Realty, LLC
Source: RealTracs MLS as distributed by MLS GRID,MLS#: 2545157
Facts & features
Interior
Bedrooms & bathrooms
- Bedrooms: 7
- Bathrooms: 3
- Full bathrooms: 3
- Main level bedrooms: 4
Bedroom 1
- Area: 130 Square Feet
- Dimensions: 13x10
Bedroom 2
- Area: 132 Square Feet
- Dimensions: 12x11
Bedroom 3
- Area: 143 Square Feet
- Dimensions: 13x11
Bedroom 4
- Area: 143 Square Feet
- Dimensions: 13x11
Den
- Area: 176 Square Feet
- Dimensions: 16x11
Dining room
- Area: 110 Square Feet
- Dimensions: 11x10
Kitchen
- Area: 154 Square Feet
- Dimensions: 14x11
Living room
- Area: 364 Square Feet
- Dimensions: 28x13
Heating
- Central
Cooling
- Central Air
Appliances
- Included: Dishwasher, Microwave, Refrigerator, Electric Oven, Electric Range
Features
- Primary Bedroom Main Floor
- Flooring: Concrete, Laminate, Tile
- Basement: Finished
- Number of fireplaces: 2
- Fireplace features: Den
Interior area
- Total structure area: 4,104
- Total interior livable area: 4,104 sqft
- Finished area above ground: 2,052
- Finished area below ground: 2,052
Property
Parking
- Total spaces: 2
- Parking features: Attached
- Carport spaces: 2
Features
- Levels: Two
- Stories: 1
- Patio & porch: Deck, Covered, Porch
Lot
- Size: 2.72 Acres
- Features: Level
Details
- Parcel number: 079N A 00300 000
- Special conditions: Standard
Construction
Type & style
- Home type: SingleFamily
- Architectural style: Ranch
- Property subtype: Single Family Residence, Residential
Materials
- Stone
- Roof: Metal
Condition
- New construction: No
- Year built: 1969
Utilities & green energy
- Sewer: Public Sewer
- Water: Public
- Utilities for property: Water Available
Community & neighborhood
Location
- Region: Lawrenceburg
- Subdivision: None
Price history
| Date | Event | Price |
|---|---|---|
| 3/22/2024 | Sold | $375,000-3.6%$91/sqft |
Source: | ||
| 3/3/2024 | Contingent | $389,000$95/sqft |
Source: | ||
| 12/21/2023 | Price change | $389,000-2.5%$95/sqft |
Source: | ||
| 9/11/2023 | Listed for sale | $399,000$97/sqft |
Source: | ||
| 9/5/2023 | Contingent | $399,000$97/sqft |
Source: | ||
Public tax history
| Year | Property taxes | Tax assessment |
|---|---|---|
| 2024 | $2,166 | $69,700 |
| 2023 | $2,166 -8.9% | $69,700 -8.9% |
| 2022 | $2,379 +46.5% | $76,550 +107.2% |
Find assessor info on the county website
Neighborhood: 38464
Nearby schools
GreatSchools rating
- 6/10David Crockett Elementary SchoolGrades: PK-5Distance: 0.9 mi
- 6/10E O Coffman Middle SchoolGrades: 6-8Distance: 2.6 mi
- NALawrence Adult High SchoolGrades: 9-12Distance: 2.3 mi
Schools provided by the listing agent
- Elementary: David Crockett Elementary
- Middle: E O Coffman Middle School
- High: Lawrence Co High School
Source: RealTracs MLS as distributed by MLS GRID. This data may not be complete. We recommend contacting the local school district to confirm school assignments for this home.
Get pre-qualified for a loan
At Zillow Home Loans, we can pre-qualify you in as little as 5 minutes with no impact to your credit score.An equal housing lender. NMLS #10287.
