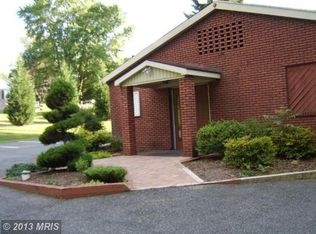Sold for $372,000
$372,000
407 Wilgis Rd, Fallston, MD 21047
2beds
1,464sqft
Single Family Residence
Built in 1958
0.95 Acres Lot
$378,900 Zestimate®
$254/sqft
$2,406 Estimated rent
Home value
$378,900
$349,000 - $409,000
$2,406/mo
Zestimate® history
Loading...
Owner options
Explore your selling options
What's special
Welcome to 407 Wilgis Road in Fallston, a charming rancher set on a .95-acre lot backing to woods, offering effortless single-level living with two bedrooms and two full baths. Inside, natural light fills the living and dining areas, where hardwood floors await beneath the carpeting, while the bright kitchen provides ample cabinet space. The fully finished lower level features a spacious family room, an additional full bath, and two versatile rooms—perfect for a home office, gym, craft studio, or guest quarters. Outside, mature trees provide a private backdrop, and a powered garden shed offers extra storage or workshop space. Recent updates include vinyl replacement windows, a whole-house water treatment system, a new septic system (2021), a freshly paved driveway (2022), and new gutters with guards (2020). Conveniently located near top-rated schools, parks, shopping, and major commuter routes, this home blends flexible living spaces, and a great setting—don’t miss your opportunity to make 407 Wilgis Road your next home!
Zillow last checked: 8 hours ago
Listing updated: June 13, 2025 at 03:10pm
Listed by:
Kim Taylor 410-978-1388,
American Premier Realty, LLC
Bought with:
Betty Klepetka, 611766
Keller Williams Gateway LLC
Source: Bright MLS,MLS#: MDHR2041616
Facts & features
Interior
Bedrooms & bathrooms
- Bedrooms: 2
- Bathrooms: 2
- Full bathrooms: 2
- Main level bathrooms: 1
- Main level bedrooms: 2
Dining room
- Features: Ceiling Fan(s)
- Level: Main
Exercise room
- Level: Lower
Family room
- Features: Flooring - Carpet
- Level: Lower
Kitchen
- Features: Ceiling Fan(s), Flooring - Ceramic Tile, Eat-in Kitchen, Kitchen - Electric Cooking, Lighting - Ceiling
- Level: Main
Laundry
- Level: Lower
Living room
- Features: Ceiling Fan(s)
- Level: Main
Office
- Level: Lower
Heating
- Forced Air, Oil
Cooling
- Central Air, Electric
Appliances
- Included: Cooktop, Dryer, Exhaust Fan, Oven, Oven/Range - Electric, Refrigerator, Washer, Water Conditioner - Owned, Water Heater, Water Treat System, Electric Water Heater
- Laundry: Lower Level, Laundry Room
Features
- Ceiling Fan(s), Entry Level Bedroom, Floor Plan - Traditional, Plaster Walls
- Flooring: Hardwood, Carpet, Ceramic Tile, Wood
- Basement: Connecting Stairway,Partial,Full,Finished,Heated,Improved,Interior Entry,Exterior Entry,Rear Entrance,Sump Pump,Walk-Out Access,Windows
- Has fireplace: No
Interior area
- Total structure area: 2,128
- Total interior livable area: 1,464 sqft
- Finished area above ground: 1,064
- Finished area below ground: 400
Property
Parking
- Parking features: Asphalt, Driveway
- Has uncovered spaces: Yes
Accessibility
- Accessibility features: None
Features
- Levels: One
- Stories: 1
- Patio & porch: Porch, Deck
- Exterior features: Lighting, Rain Gutters
- Pool features: None
- Has view: Yes
- View description: Trees/Woods
- Frontage type: Road Frontage
Lot
- Size: 0.95 Acres
- Dimensions: 100.00 x
- Features: Backs to Trees, Front Yard, Landscaped, Level, Open Lot, Rear Yard, SideYard(s)
Details
- Additional structures: Above Grade, Below Grade
- Parcel number: 1303134954
- Zoning: AG
- Special conditions: Standard
Construction
Type & style
- Home type: SingleFamily
- Architectural style: Ranch/Rambler
- Property subtype: Single Family Residence
Materials
- Frame
- Foundation: Block
- Roof: Shingle
Condition
- Good
- New construction: No
- Year built: 1958
Utilities & green energy
- Sewer: On Site Septic
- Water: Well
Community & neighborhood
Location
- Region: Fallston
- Subdivision: Wilgis Road
Other
Other facts
- Listing agreement: Exclusive Right To Sell
- Ownership: Fee Simple
- Road surface type: Black Top
Price history
| Date | Event | Price |
|---|---|---|
| 6/13/2025 | Sold | $372,000-0.8%$254/sqft |
Source: | ||
| 5/25/2025 | Pending sale | $375,000$256/sqft |
Source: | ||
| 5/21/2025 | Listed for sale | $375,000$256/sqft |
Source: | ||
| 5/14/2025 | Pending sale | $375,000$256/sqft |
Source: | ||
| 5/8/2025 | Listed for sale | $375,000+168%$256/sqft |
Source: | ||
Public tax history
| Year | Property taxes | Tax assessment |
|---|---|---|
| 2025 | $2,711 +5.7% | $243,200 +3.4% |
| 2024 | $2,564 +3.5% | $235,233 +3.5% |
| 2023 | $2,477 +3.6% | $227,267 +3.6% |
Find assessor info on the county website
Neighborhood: 21047
Nearby schools
GreatSchools rating
- 8/10Youths Benefit Elementary SchoolGrades: PK-5Distance: 3.8 mi
- 8/10Fallston Middle SchoolGrades: 6-8Distance: 2.4 mi
- 8/10Fallston High SchoolGrades: 9-12Distance: 2.7 mi
Schools provided by the listing agent
- District: Harford County Public Schools
Source: Bright MLS. This data may not be complete. We recommend contacting the local school district to confirm school assignments for this home.

Get pre-qualified for a loan
At Zillow Home Loans, we can pre-qualify you in as little as 5 minutes with no impact to your credit score.An equal housing lender. NMLS #10287.
