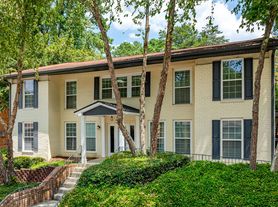LUXURIOUS 6 BEDROOM, 4.5 BATHROOM CUSTOM BUILT HOME IN GATED COMMUNITY. THIS HOME HAS ALL THE BELLS AND WHISTLES. STUNNING GRAND ENTRANCE W/TRAVERTINE TILES, EXQUISITE CHANDELIERS AND SPACIOUS FORMAL LIVING & DINING ROOM. GOURMET KITCHEN W/GRANITE COUNTERS, STAINLESS APPLIANCES & KEEPING ROOM. LARGE GREAT ROOM W/FIREPLACE & FLOOR TO CEILING WINDOWS. TINTED WINDOWS THROUGH OUT THE ENTIRE HOUSE. RECENTLY PAINTED NEUTAL COLOR WALLS, BEDROOM & FULL BATH ON MAIN, SPRAWLING UPSTAIRS MASTER SUITE W/DOUBLE SIDED FIREPLACE, DOUBLE SHOWER, OVERSIZED CUSTOM MASTER CLOSET & SHOE CLOSET, LARGE SECONDARY BEDROOMS AND MORE! HOME SITS ON A PRIVATE LOT. FULL FINISHED BASEMENT W/FULL KITCHEN, WEIGHT ROOM, THEATER ROOM W/120' SCREEN, GAME AREA, WASHER AND DRYER AND PLENTY OF STORAGE. SURROUND SOUND THROUGH OUT, CUSTOM STEEL DOORS. 3 CAR GARAGE WITH CUSTOM FLOORING & CABINETS. DECOY SAFE, PRE-WIRED FOR 30+ CAMERA POINTS INTERIOR & EXTERIOR. SQUIRREL PROTECTION BARRIER. STORAGE SHED ON PROPERTY. AVAILABLE UNFURNISHED FOR A HIGHER MONTHLY RENTAL RATE. PRIVATE & SECURED COMMUNITY POOL JUST A FEW LOTS AWAY. CENTRALLY LOCATED TO ATLANTA'S TOP ATTRACTIONS AND MINUTES FROM HARTSFIELD-JACKSON ATLANTA INTERNATIONAL AIRPORT. ALSO AVAILABLE FOR SALE MLS#7631552.
Listings identified with the FMLS IDX logo come from FMLS and are held by brokerage firms other than the owner of this website. The listing brokerage is identified in any listing details. Information is deemed reliable but is not guaranteed. 2025 First Multiple Listing Service, Inc.
House for rent
$6,999/mo
4070 Annecy Dr SW, Atlanta, GA 30331
6beds
7,984sqft
Price may not include required fees and charges.
Singlefamily
Available now
No pets
Central air, zoned
In unit laundry
Garage parking
Natural gas, central, zoned, fireplace
What's special
- 45 days |
- -- |
- -- |
Travel times
Zillow can help you save for your dream home
With a 6% savings match, a first-time homebuyer savings account is designed to help you reach your down payment goals faster.
Offer exclusive to Foyer+; Terms apply. Details on landing page.
Facts & features
Interior
Bedrooms & bathrooms
- Bedrooms: 6
- Bathrooms: 5
- Full bathrooms: 4
- 1/2 bathrooms: 1
Heating
- Natural Gas, Central, Zoned, Fireplace
Cooling
- Central Air, Zoned
Appliances
- Included: Dishwasher, Disposal, Double Oven, Dryer, Microwave, Oven, Refrigerator, Stove, Trash Compactor, Washer
- Laundry: In Unit, Laundry Room, Lower Level, Main Level
Features
- Bookcases, Crown Molding, Double Vanity, Elevator, Entrance Foyer 2 Story, High Ceilings 10 ft Lower, High Ceilings 10 ft Main, High Ceilings 10 ft Upper, High Speed Internet, Tray Ceiling(s), Walk-In Closet(s), Wet Bar
- Flooring: Carpet, Hardwood
- Has basement: Yes
- Has fireplace: Yes
Interior area
- Total interior livable area: 7,984 sqft
Video & virtual tour
Property
Parking
- Parking features: Driveway, Garage, On Street, Covered
- Has garage: Yes
- Details: Contact manager
Features
- Exterior features: Contact manager
- Has spa: Yes
- Spa features: Hottub Spa
Details
- Parcel number: 14F0044LL1309
Construction
Type & style
- Home type: SingleFamily
- Property subtype: SingleFamily
Materials
- Roof: Shake Shingle
Condition
- Year built: 2004
Community & HOA
Community
- Security: Gated Community
Location
- Region: Atlanta
Financial & listing details
- Lease term: 12 Months
Price history
| Date | Event | Price |
|---|---|---|
| 10/16/2025 | Listing removed | $989,999$124/sqft |
Source: | ||
| 9/23/2025 | Price change | $6,999-3.5%$1/sqft |
Source: FMLS GA #7639336 | ||
| 9/14/2025 | Price change | $989,999-1%$124/sqft |
Source: | ||
| 8/31/2025 | Listed for rent | $7,250+7.4%$1/sqft |
Source: FMLS GA #7639336 | ||
| 8/13/2025 | Listed for sale | $999,999-16.7%$125/sqft |
Source: | ||
