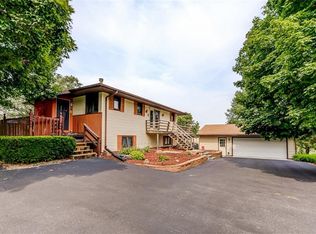Beautiful RANCH home on a 1 acre property in the Mt Zion school district. A spacious living & dining room boasts cathedral ceilings. A gas fireplace in the living room will help keep you warm on a cold winter day. 3 bedrooms all with walk-in closets and 2 full baths. Drink your morning coffee in the gorgeous 4 season sun room overlooking a fenced-in backyard with mature trees and a pond at a distance. A deck off of the sun room allows you to step out into nature and enjoy as well. There is also a shed in the backyard. All the appliances will remain in the home. The home is handicap and wheelchair accessible. A circular drive out front allows for many visitors and/or an easy in our out. The 2 car attached garage has a small workshop area.
This property is off market, which means it's not currently listed for sale or rent on Zillow. This may be different from what's available on other websites or public sources.
