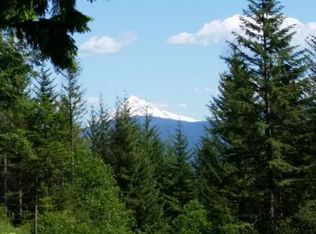Sold
$1,075,000
40700 NE Skye View Dr, Washougal, WA 98671
3beds
2,796sqft
Residential, Single Family Residence
Built in 1986
10.5 Acres Lot
$1,069,700 Zestimate®
$384/sqft
$3,804 Estimated rent
Home value
$1,069,700
$1.02M - $1.12M
$3,804/mo
Zestimate® history
Loading...
Owner options
Explore your selling options
What's special
Offered at a newly reduced price, this tri-level home on 10.5 private acres in Washougal, WA, is the perfect location for a private and serene lifestyle surrounded by nature. A standout feature of this home is the outdoor living area featuring an in-ground pool and hot tub that’s perfectly placed to enjoy sweeping views of Mount Hood, the Columbia River, and Portland's city lights.Inside the home, vaulted ceilings and large windows offer a stunning view of the surrounding area and fill the space with natural light. An updated kitchen features quartz countertops, a spacious island, and modern appliances, with access to an expansive deck. New paint on exterior and tons of updating throughout the whole home!! There are three bedrooms, a fourth room with closet on main level, a flex space, and a bonus room that can be used for an office, gym, or creative studio. The primary suite includes a walk-in shower, soaking tub, and skylights. There is also a 30x60 shop that is ideal for projects or extra storage and all of the hobbies imaginable!Additional amenities of this home include RV parking, solar energy for the pool, a wood stove, private spring water, and high-speed internet from Airspeed. If you're looking for a private oasis close to everyday amenities!!!
Zillow last checked: 8 hours ago
Listing updated: September 24, 2025 at 11:39am
Listed by:
Chaney Compher teamwa@rogprestige.com,
Realty One Group Prestige
Bought with:
Deborah Campbell, 123401
Redfin
Source: RMLS (OR),MLS#: 24218081
Facts & features
Interior
Bedrooms & bathrooms
- Bedrooms: 3
- Bathrooms: 2
- Full bathrooms: 2
- Main level bathrooms: 1
Primary bedroom
- Features: Skylight, Closet, Soaking Tub, Walkin Shower, Wood Floors
- Level: Upper
Bedroom 2
- Features: Closet, Wood Floors
- Level: Main
Bedroom 3
- Features: Closet
- Level: Lower
Bedroom 4
- Features: Closet
- Level: Lower
Dining room
- Features: Sliding Doors, Wood Floors
- Level: Main
Family room
- Features: Ceiling Fan, High Speed Internet, Vaulted Ceiling, Wood Stove
- Level: Main
Kitchen
- Features: Dishwasher, Eat Bar, Island, Quartz, Wood Floors
- Level: Main
Heating
- Wood Stove
Cooling
- None
Appliances
- Included: Cooktop, Dishwasher, Free-Standing Range, Free-Standing Refrigerator, Microwave, Range Hood, Washer/Dryer, Electric Water Heater
- Laundry: Laundry Room
Features
- Ceiling Fan(s), High Ceilings, High Speed Internet, Quartz, Soaking Tub, Vaulted Ceiling(s), Closet, Eat Bar, Kitchen Island, Walkin Shower, Tile
- Flooring: Hardwood, Tile, Wood, Vinyl
- Doors: Sliding Doors
- Windows: Vinyl Frames, Skylight(s)
- Basement: Exterior Entry
- Number of fireplaces: 1
- Fireplace features: Wood Burning, Wood Burning Stove
Interior area
- Total structure area: 2,796
- Total interior livable area: 2,796 sqft
Property
Parking
- Total spaces: 2
- Parking features: Driveway, Parking Pad, RV Access/Parking, RV Boat Storage, Attached
- Attached garage spaces: 2
- Has uncovered spaces: Yes
Accessibility
- Accessibility features: Bathroom Cabinets, Kitchen Cabinets, Natural Lighting, Parking, Accessibility
Features
- Levels: Tri Level
- Stories: 3
- Patio & porch: Covered Deck, Deck, Patio
- Exterior features: Garden, Water Feature, Yard
- Has private pool: Yes
- Has spa: Yes
- Spa features: Free Standing Hot Tub
- Has view: Yes
- View description: City, Mountain(s), River
- Has water view: Yes
- Water view: River
Lot
- Size: 10.50 Acres
- Features: Gentle Sloping, Private, Secluded, Trees, Acres 10 to 20
Details
- Additional structures: Outbuilding, RVParking, RVBoatStorage
- Parcel number: 140894000
- Zoning: R-5
Construction
Type & style
- Home type: SingleFamily
- Architectural style: Chalet
- Property subtype: Residential, Single Family Residence
Materials
- Cement Siding, Lap Siding
- Foundation: Stem Wall
- Roof: Composition
Condition
- Resale
- New construction: No
- Year built: 1986
Utilities & green energy
- Sewer: Septic Tank
- Water: Spring
- Utilities for property: Satellite Internet Service
Green energy
- Energy generation: Solar
Community & neighborhood
Location
- Region: Washougal
Other
Other facts
- Listing terms: Cash,Conventional,VA Loan
- Road surface type: Gravel
Price history
| Date | Event | Price |
|---|---|---|
| 9/24/2025 | Sold | $1,075,000$384/sqft |
Source: | ||
| 8/24/2025 | Pending sale | $1,075,000$384/sqft |
Source: | ||
| 6/13/2025 | Price change | $1,075,000-2.2%$384/sqft |
Source: | ||
| 5/12/2025 | Price change | $1,099,000-2.3%$393/sqft |
Source: | ||
| 4/1/2025 | Price change | $1,125,000-1.2%$402/sqft |
Source: | ||
Public tax history
| Year | Property taxes | Tax assessment |
|---|---|---|
| 2024 | $6,272 +17.2% | $835,053 +8.8% |
| 2023 | $5,351 +3.4% | $767,440 +4.7% |
| 2022 | $5,173 +2.5% | $733,085 +24.9% |
Find assessor info on the county website
Neighborhood: 98671
Nearby schools
GreatSchools rating
- 4/10Cape Horn Skye Elementary SchoolGrades: PK-5Distance: 2.3 mi
- 7/10Canyon Creek Middle SchoolGrades: 6-8Distance: 2.3 mi
- 7/10Washougal High SchoolGrades: 9-12Distance: 5.4 mi
Schools provided by the listing agent
- Elementary: Cape/Skye
- Middle: Canyon Creek
- High: Washougal
Source: RMLS (OR). This data may not be complete. We recommend contacting the local school district to confirm school assignments for this home.
Get a cash offer in 3 minutes
Find out how much your home could sell for in as little as 3 minutes with a no-obligation cash offer.
Estimated market value
$1,069,700
Get a cash offer in 3 minutes
Find out how much your home could sell for in as little as 3 minutes with a no-obligation cash offer.
Estimated market value
$1,069,700
