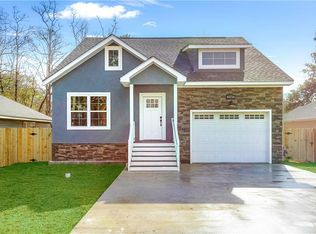Closed
Price Unknown
40708 Ranch Rd, Slidell, LA 70461
3beds
1,126sqft
Single Family Residence
Built in 2003
6,000 Square Feet Lot
$178,300 Zestimate®
$--/sqft
$1,607 Estimated rent
Home value
$178,300
$164,000 - $194,000
$1,607/mo
Zestimate® history
Loading...
Owner options
Explore your selling options
What's special
WELCOME HOME!! This 3 BD / 2 BA home is ready for you. Located in a prime school district on a quiet street. New ceramic flooring and newly installed door handles throughout. New custom blinds and new windows throughout that come with a Life Time Warranty. Roof is 3 years old and there is personal water system that has been serviced and maintained yearly. This beautiful and peaceful home is also under termite warranty which is transferable. The spacious back yard has a customized 12x16 storage unit, with AC, for all your outside storage needs – or for a He/She shed. This home is in flood zone C. Seller is selling the home "AS IS" and will not make any repairs.
Zillow last checked: 8 hours ago
Listing updated: November 08, 2025 at 10:57pm
Listed by:
Marie Wade 985-250-0802,
Epique Realty
Bought with:
Elizabeth Cabrera
Hanemann Realty, Inc.
Source: GSREIN,MLS#: 2522588
Facts & features
Interior
Bedrooms & bathrooms
- Bedrooms: 3
- Bathrooms: 2
- Full bathrooms: 2
Primary bedroom
- Description: Flooring: Carpet
- Level: Lower
- Dimensions: 13 x 12
Bedroom
- Description: Flooring: Carpet
- Level: Lower
- Dimensions: 12 x 9
Bedroom
- Description: Flooring: Carpet
- Level: Lower
- Dimensions: 10 x 9
Bathroom
- Description: Flooring: Tile
- Level: Lower
- Dimensions: 8 x 5
Kitchen
- Description: Flooring: Tile
- Level: Lower
- Dimensions: 15 x 11
Living room
- Description: Flooring: Tile
- Level: Lower
- Dimensions: 9 x 12
Heating
- Central
Cooling
- Central Air
Features
- Has fireplace: No
- Fireplace features: None
Interior area
- Total structure area: 1,350
- Total interior livable area: 1,126 sqft
Property
Parking
- Parking features: Driveway
- Has uncovered spaces: Yes
Features
- Levels: One
- Stories: 1
Lot
- Size: 6,000 sqft
- Dimensions: 6000 sq ft
- Features: Irregular Lot, Outside City Limits
Details
- Parcel number: 40708
- Special conditions: None
Construction
Type & style
- Home type: SingleFamily
- Architectural style: Traditional
- Property subtype: Single Family Residence
Materials
- Concrete, Vinyl Siding
- Foundation: Slab
- Roof: Shingle
Condition
- Very Good Condition
- Year built: 2003
Utilities & green energy
- Sewer: Septic Tank
- Water: Well
Community & neighborhood
Location
- Region: Slidell
- Subdivision: Abney
Price history
| Date | Event | Price |
|---|---|---|
| 11/7/2025 | Sold | -- |
Source: | ||
| 10/4/2025 | Contingent | $175,000$155/sqft |
Source: | ||
| 9/27/2025 | Listed for sale | $175,000$155/sqft |
Source: | ||
| 8/26/2025 | Listing removed | $175,000$155/sqft |
Source: | ||
| 7/16/2025 | Price change | $175,000-2.8%$155/sqft |
Source: | ||
Public tax history
| Year | Property taxes | Tax assessment |
|---|---|---|
| 2024 | $837 +260.1% | $13,601 +53.4% |
| 2023 | $232 0% | $8,864 |
| 2022 | $232 +0.1% | $8,864 |
Find assessor info on the county website
Neighborhood: 70461
Nearby schools
GreatSchools rating
- 8/10Honey Island Elementary SchoolGrades: 2-3Distance: 0.4 mi
- 6/10Boyet Junior High SchoolGrades: 7-8Distance: 1.2 mi
- 9/10Northshore High SchoolGrades: 9-12Distance: 1.5 mi
Sell with ease on Zillow
Get a Zillow Showcase℠ listing at no additional cost and you could sell for —faster.
$178,300
2% more+$3,566
With Zillow Showcase(estimated)$181,866
