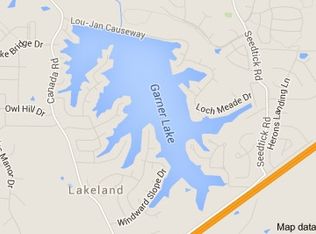Own your piece of lake paradise! This 4 bedroom 3 bath has been remodeled with a new roof (2018), new 6" gutters (2018) on front of home, new 2-car garage (2018), new shed (2017), new kitchen (2017) complete with granite counter-tops, hardwood floors, custom cabinets, 36 inch electric stove, and stainless steel appliances. The master bath has a very large garden tub! A new dock was put in in 2017 to tie up your pontoon, jon boat, or kayak! The house has lakefront property so you can walk down to the dock. It also has 2 bonus rooms, one in the basement and one on the main level that could serve as offices, playrooms, or TV rooms. Plenty of storage room with attic and basement access. 2 Large decks with master bedroom access to the upper level deck. Only 2 owners have owned this property and a great price for being on Garner Lake! Home owners association fees are $60/year. Garner Lake is now owned by the homeowners. To schedule an appointment, call 317-430-8518.
This property is off market, which means it's not currently listed for sale or rent on Zillow. This may be different from what's available on other websites or public sources.
