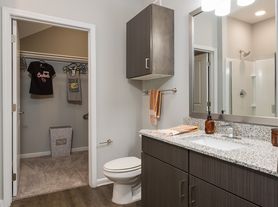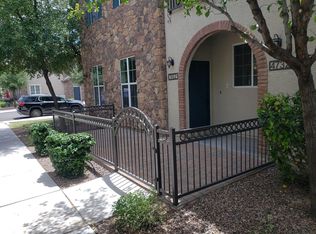Don't Miss This Charming 2-Bedroom Townhome with Bonus Loft!
Freshly painted and move-in ready, this inviting two-bedroom townhome offers comfort and convenience in a highly desirable neighborhood. Features include a bonus loft area perfect for a home office, reading nook, or extra living space. The home also comes with a 2-car tandem garage, brand-new refrigerator, new carpeting, and plenty of natural light throughout.
Enjoy nearby walking trails and the ease of quick access to shopping, dining, and entertainment.
Highlights
2 spacious bedrooms + bonus loft
2-car tandem garage
Fresh paint throughout
Brand-new refrigerator
New carpeting
Walking trails nearby
Great neighborhood with shopping and dining close by
Renter responsible for water, electricity, and trash
Last month's rent due at signing
No smoking, no pets
Lease term: 6 12 months (flexible options available)
Townhouse for rent
Accepts Zillow applications
$1,800/mo
4072 E Windsor Dr, Gilbert, AZ 85296
2beds
1,187sqft
Price may not include required fees and charges.
Townhouse
Available now
No pets
Central air
Hookups laundry
Attached garage parking
Forced air
What's special
Bonus loft areaNew carpetingPlenty of natural lightBrand-new refrigerator
- 42 days
- on Zillow |
- -- |
- -- |
Travel times
Facts & features
Interior
Bedrooms & bathrooms
- Bedrooms: 2
- Bathrooms: 2
- Full bathrooms: 2
Heating
- Forced Air
Cooling
- Central Air
Appliances
- Included: Dishwasher, Freezer, Microwave, Oven, Refrigerator, WD Hookup
- Laundry: Hookups
Features
- WD Hookup
- Flooring: Carpet, Tile
Interior area
- Total interior livable area: 1,187 sqft
Property
Parking
- Parking features: Attached
- Has attached garage: Yes
- Details: Contact manager
Features
- Exterior features: Electricity not included in rent, Garbage not included in rent, Heating system: Forced Air, Water not included in rent
Details
- Parcel number: 30429875
Construction
Type & style
- Home type: Townhouse
- Property subtype: Townhouse
Building
Management
- Pets allowed: No
Community & HOA
Location
- Region: Gilbert
Financial & listing details
- Lease term: 1 Year
Price history
| Date | Event | Price |
|---|---|---|
| 9/17/2025 | Price change | $1,800-2.2%$2/sqft |
Source: Zillow Rentals | ||
| 8/23/2025 | Listed for rent | $1,841+88.8%$2/sqft |
Source: Zillow Rentals | ||
| 7/16/2025 | Sold | $325,000$274/sqft |
Source: | ||
| 6/17/2025 | Pending sale | $325,000$274/sqft |
Source: | ||
| 6/12/2025 | Listed for sale | $325,000+54.8%$274/sqft |
Source: | ||

