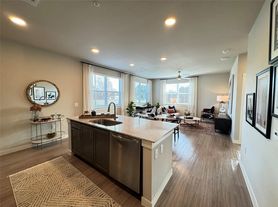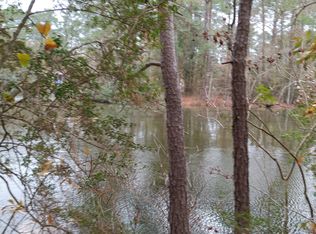Wonderful new-construction single-level 4 bedroom home backing to a pond with no rear neighbors in the new community of Mostyn Springs. Very open floor plan. Warm vinyl plank wood-look flooring throughout home - no carpeting. Kitchen features granite countertops, breakfast bar seating, recessed lighting, stainless appliances, and large pantry. Dining room with coffee bar area and view of the pond. Family room has ceiling fan and is open to the kitchen. Primary suite has walk-in closet and en-suite bath featuring dual sinks, over-sized shower, private commode, sunny window with views of the pond, and 14' long walk-in closet. Three additional bedrooms in a separate wing (2 with water views) share a full hallway bathroom. Large utility room with washer & dryer. 2 car garage with epoxy flooring. Enjoy breathtaking pond views and the woods beyond from your covered porch with two lighted ceiling fans, and an uncovered patio for additional entertainment options. See our on-line video!
Copyright notice - Data provided by HAR.com 2022 - All information provided should be independently verified.
House for rent
$2,250/mo
40720 Mostyn Lake Dr, Magnolia, TX 77354
4beds
1,748sqft
Price may not include required fees and charges.
Singlefamily
Available now
-- Pets
Electric, ceiling fan
Common area laundry
2 Attached garage spaces parking
Natural gas
What's special
Open floor planPrivate commodeRecessed lightingVinyl plank wood-look flooringStainless appliancesGranite countertopsEpoxy flooring
- 83 days
- on Zillow |
- -- |
- -- |
Travel times

Get a personal estimate of what you can afford to buy
Personalize your search to find homes within your budget with BuyAbility℠.
Facts & features
Interior
Bedrooms & bathrooms
- Bedrooms: 4
- Bathrooms: 2
- Full bathrooms: 2
Rooms
- Room types: Breakfast Nook, Family Room
Heating
- Natural Gas
Cooling
- Electric, Ceiling Fan
Appliances
- Included: Dishwasher, Disposal, Dryer, Microwave, Oven, Range, Refrigerator, Washer
- Laundry: Common Area, Electric Dryer Hookup, In Unit, Washer Hookup
Features
- All Bedrooms Down, Ceiling Fan(s), En-Suite Bath, High Ceilings, Primary Bed - 1st Floor, Split Plan, View, Walk In Closet, Walk-In Closet(s)
- Flooring: Linoleum/Vinyl
Interior area
- Total interior livable area: 1,748 sqft
Video & virtual tour
Property
Parking
- Total spaces: 2
- Parking features: Attached, Driveway, Covered
- Has attached garage: Yes
- Details: Contact manager
Features
- Stories: 1
- Exterior features: 1/4 Up to 1/2 Acre, All Bedrooms Down, Architecture Style: Ranch Rambler, Attached, Common Area, Driveway, ENERGY STAR Qualified Appliances, Electric Dryer Hookup, En-Suite Bath, Garage Door Opener, Heating: Gas, High Ceilings, Insulated/Low-E windows, Lot Features: Subdivided, 1/4 Up to 1/2 Acre, Patio/Deck, Pond, Primary Bed - 1st Floor, Split Plan, Sprinkler System, Subdivided, Trail(s), Utility Room, Walk In Closet, Walk-In Closet(s), Washer Hookup, Window Coverings
- Has view: Yes
- View description: Water View
Construction
Type & style
- Home type: SingleFamily
- Architectural style: RanchRambler
- Property subtype: SingleFamily
Condition
- Year built: 2024
Community & HOA
HOA
- Amenities included: Pond Year Round
Location
- Region: Magnolia
Financial & listing details
- Lease term: 12 Months
Price history
| Date | Event | Price |
|---|---|---|
| 7/30/2025 | Price change | $2,250-6.3%$1/sqft |
Source: | ||
| 6/7/2025 | Listed for rent | $2,400$1/sqft |
Source: | ||
| 5/16/2025 | Pending sale | $283,990$162/sqft |
Source: | ||
| 4/15/2025 | Price change | $283,990-1.2%$162/sqft |
Source: | ||
| 12/9/2024 | Price change | $287,460-1.4%$164/sqft |
Source: | ||

