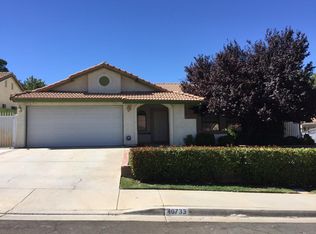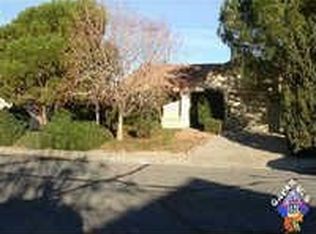DEADLINE FOR OFFERS IS MONDAY, SEPTEMBER 21ST AT 11:59 IN THE MORNING. The living room has soaring ceilings, a lighted ceiling fan, a gas burning fireplace and tiled floors. The cook in the family will truly appreciate the open and bright family kitchen with its sparkling window, white cabinetry, handy pantry, tiled countertops, dual basin sink, gas range, built-in microwave, dishwasher, convenient breakfast bar and easy care tiled floors. The dining room with its vaulted ceilings, drop down lighting, tiled floors and easy access to the backyard patio through the newer sliding patio door is perfect for any occasion. The large master suite with its pitched ceilings is enriched by a designer lighted ceiling fan, plush wall-to-wall carpet and glistening sliding patio doors offering private backyard access; plus a private en suite bathroom with vanity, large dressing mirror, decorative lighting, privacy area with tub/shower and tiled floors.
This property is off market, which means it's not currently listed for sale or rent on Zillow. This may be different from what's available on other websites or public sources.


