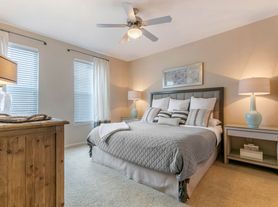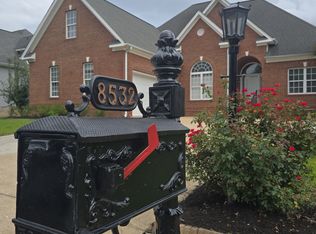Gorgeous newer construction home located in the Barnsley Park community. Custom touches and features throughout this 4 bed, 3.5 bath home. Beautiful hardwood flooring greets you, as you enter the main level. Gas fireplace in the living area for cozy gatherings that flows into your chef's kitchen for easy entertaining. Stainless appliances, gas stove, granite countertops, shaker cabinetry, quality finishes, and large island round out the kitchen/dining areas. Master & ensuite on the main level. Dual vanity, walk in tiled shower with bench; open & bright. 3 bedrooms located upstairs; each one is oversized with access to a private, or Jack & Jill bathroom. Spacious loft area may be utilized in a variety of ways; sitting, office, entertaining....so many possibilities! Ample storage throughout and plantation shutters on nearly every window. Laundry closet on the main level. Covered porches in front & back. Easy care landscaping. 2 car garage. Convenient to all things Ooltewah & Collegedale.
$3,000 monthly rent. $3,000 security deposit. $55 application fee.
House for rent
$3,000/mo
4073 Barnsley Loop, Ooltewah, TN 37363
4beds
2,750sqft
Price may not include required fees and charges.
Single family residence
Available now
Small dogs OK
-- A/C
-- Laundry
-- Parking
-- Heating
What's special
Gas fireplaceLarge islandQuality finishesGas stoveSpacious loft areaCovered porchesAmple storage
- 41 days
- on Zillow |
- -- |
- -- |
Travel times
Looking to buy when your lease ends?
Consider a first-time homebuyer savings account designed to grow your down payment with up to a 6% match & 3.83% APY.
Facts & features
Interior
Bedrooms & bathrooms
- Bedrooms: 4
- Bathrooms: 4
- Full bathrooms: 3
- 1/2 bathrooms: 1
Appliances
- Included: Dishwasher, Microwave, Refrigerator, Stove
Interior area
- Total interior livable area: 2,750 sqft
Property
Parking
- Details: Contact manager
Details
- Parcel number: 150DE023
Construction
Type & style
- Home type: SingleFamily
- Property subtype: Single Family Residence
Community & HOA
Location
- Region: Ooltewah
Financial & listing details
- Lease term: Contact For Details
Price history
| Date | Event | Price |
|---|---|---|
| 8/25/2025 | Listed for rent | $3,000$1/sqft |
Source: Zillow Rentals | ||
| 8/18/2025 | Listing removed | $559,000$203/sqft |
Source: Greater Chattanooga Realtors #1513016 | ||
| 7/28/2025 | Price change | $559,000-4.2%$203/sqft |
Source: Greater Chattanooga Realtors #1513016 | ||
| 5/16/2025 | Listed for sale | $583,700+1.1%$212/sqft |
Source: Greater Chattanooga Realtors #1513016 | ||
| 6/10/2022 | Sold | $577,500+32.8%$210/sqft |
Source: | ||

