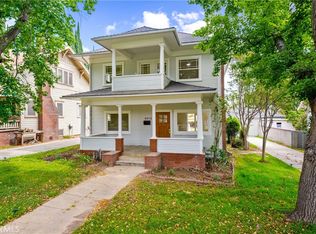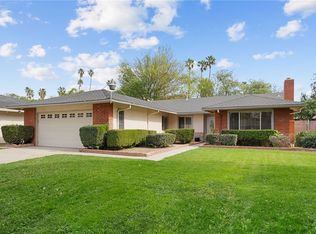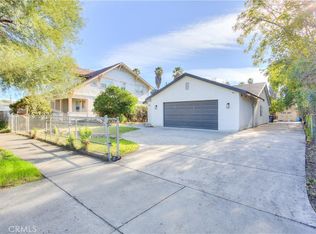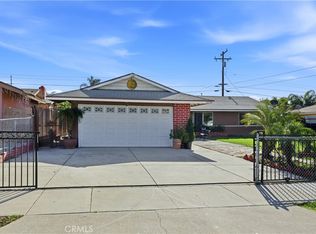Just blocks from the Mount Rubidoux Trailhead, a Victorian gem awaits. 4073 Cedar St. is the kind of home that doesn’t come around often—rich with history, layered with charm, and designed for both quiet mornings and unforgettable gatherings.
Step inside to elegant craftsmanship, crown molding, and light-filled living spaces. With 4 bedrooms, 2.5 baths, and an open living + dining layout, every corner feels intentional.
And then there’s the backyard—spacious, lush, and anchored by a sparkling pool—your own retreat at home.
Opportunities like this are rare—don’t miss your chance to call it home.
For sale
Listing Provided by:
Gabe Arambula DRE #01513927 949-501-3224,
Kase Real Estate
Price cut: $9 (2/6)
$699,990
4073 Cedar St, Riverside, CA 92501
4beds
1,734sqft
Est.:
Single Family Residence
Built in 1900
8,276 Square Feet Lot
$699,100 Zestimate®
$404/sqft
$-- HOA
What's special
- 247 days |
- 1,527 |
- 73 |
Zillow last checked: 8 hours ago
Listing updated: February 08, 2026 at 11:36am
Listing Provided by:
Gabe Arambula DRE #01513927 949-501-3224,
Kase Real Estate
Source: CRMLS,MLS#: OC26017587 Originating MLS: California Regional MLS
Originating MLS: California Regional MLS
Tour with a local agent
Facts & features
Interior
Bedrooms & bathrooms
- Bedrooms: 4
- Bathrooms: 3
- Full bathrooms: 2
- 1/2 bathrooms: 1
- Main level bathrooms: 3
- Main level bedrooms: 4
Rooms
- Room types: Bedroom
Bedroom
- Features: All Bedrooms Down
Heating
- Central
Cooling
- Central Air
Appliances
- Laundry: Washer Hookup
Features
- All Bedrooms Down
- Has fireplace: Yes
- Fireplace features: Family Room
- Common walls with other units/homes: No Common Walls
Interior area
- Total interior livable area: 1,734 sqft
Property
Features
- Levels: One
- Stories: 1
- Entry location: Front Door
- Has private pool: Yes
- Pool features: In Ground, Private
- Has view: Yes
- View description: Hills
Lot
- Size: 8,276 Square Feet
- Features: Back Yard, Front Yard
Details
- Parcel number: 215062008
- Zoning: R1065
- Special conditions: Standard
Construction
Type & style
- Home type: SingleFamily
- Property subtype: Single Family Residence
Condition
- New construction: No
- Year built: 1900
Utilities & green energy
- Sewer: Public Sewer
- Water: Public
Community & HOA
Community
- Features: Street Lights, Sidewalks
Location
- Region: Riverside
Financial & listing details
- Price per square foot: $404/sqft
- Tax assessed value: $503,070
- Annual tax amount: $5,649
- Date on market: 1/24/2026
- Cumulative days on market: 248 days
- Listing terms: Cash,Conventional,1031 Exchange,FHA,Submit,VA Loan
Estimated market value
$699,100
$664,000 - $734,000
$3,636/mo
Price history
Price history
| Date | Event | Price |
|---|---|---|
| 2/6/2026 | Price change | $699,9900%$404/sqft |
Source: | ||
| 1/25/2026 | Listed for sale | $699,999$404/sqft |
Source: | ||
| 1/1/2026 | Listing removed | $699,999$404/sqft |
Source: | ||
| 6/23/2025 | Listed for sale | $699,999+52.2%$404/sqft |
Source: | ||
| 11/24/2024 | Listing removed | $3,250$2/sqft |
Source: Zillow Rentals Report a problem | ||
Public tax history
Public tax history
| Year | Property taxes | Tax assessment |
|---|---|---|
| 2025 | $5,649 +3.4% | $503,070 +2% |
| 2024 | $5,464 +0.4% | $493,207 +2% |
| 2023 | $5,440 +1.9% | $483,538 +2% |
Find assessor info on the county website
BuyAbility℠ payment
Est. payment
$4,274/mo
Principal & interest
$3347
Property taxes
$682
Home insurance
$245
Climate risks
Neighborhood: Downtown
Nearby schools
GreatSchools rating
- 7/10Bryant Elementary SchoolGrades: K-6Distance: 0.6 mi
- 5/10Central Middle SchoolGrades: 7-8Distance: 0.8 mi
- 7/10Polytechnic High SchoolGrades: 9-12Distance: 2.3 mi
- Loading
- Loading



