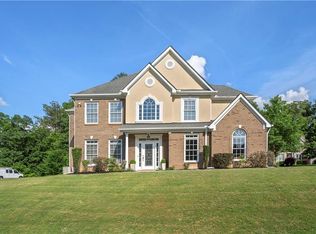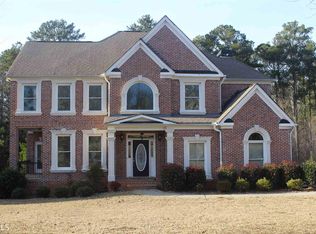Closed
$445,000
4073 Herron Trl SW, Atlanta, GA 30349
4beds
2,839sqft
Single Family Residence, Residential
Built in 2004
0.41 Acres Lot
$447,500 Zestimate®
$157/sqft
$2,550 Estimated rent
Home value
$447,500
$407,000 - $492,000
$2,550/mo
Zestimate® history
Loading...
Owner options
Explore your selling options
What's special
Rare 4 Sided brick beauty on oversized lot minutes from shopping. Welcome to one of the best kept secrets of South Fulton, the community of Herron Creek. This prestigious swim and tennis community is tucked away in a quiet and well maintained suburbia of South Fulton. This pristine 4 bedroom, 2.5 bath home blends modern design with classic elegance. Featuring a two-story foyer and beautiful hardwoods on the first level home offers a formal living room, dining room, office off the kitchen and large laundry room and extra storage closet. The heart of this home is the kitchen, which has been beautifully updated with freshly painted. The kitchen flows effortlessly into the living areas, creating a perfect space for entertaining and family gatherings. The gorgeous, large primary suite is centrally located upstairs and almost overlooks the two-story foyer. The breathtaking primary bath boasts a large soaking tub. This home sits on one of the larger lots in the neighborhood and has endless potential for outdoor entertaining and ample parking. Conveniently located near shopping, restaurants, the highway, and the airport, this home is perfect for easy access to all the amenities you need. Recent updates include freshly interior, new light fixtures and new door hardware. Located in the sought-after Herron Creek neighborhood, this home is a perfect blend of luxury, comfort, and modern updates. Don’t miss your chance to make it yours!
Zillow last checked: 8 hours ago
Listing updated: January 02, 2025 at 10:55pm
Listing Provided by:
Amber Brandenburg,
Coldwell Banker Realty 404-252-4908
Bought with:
Tamara Robertson, 360433
Compass
Source: FMLS GA,MLS#: 7489486
Facts & features
Interior
Bedrooms & bathrooms
- Bedrooms: 4
- Bathrooms: 3
- Full bathrooms: 2
- 1/2 bathrooms: 1
Primary bedroom
- Features: Oversized Master
- Level: Oversized Master
Bedroom
- Features: Oversized Master
Primary bathroom
- Features: Separate His/Hers, Separate Tub/Shower, Soaking Tub
Dining room
- Features: Seats 12+, Separate Dining Room
Kitchen
- Features: Breakfast Bar, Breakfast Room, Eat-in Kitchen, Kitchen Island, Pantry, Pantry Walk-In, Solid Surface Counters, Stone Counters, Tile Counters, View to Family Room
Heating
- Natural Gas, Zoned
Cooling
- Ceiling Fan(s), Central Air, Zoned
Appliances
- Included: Dishwasher, Disposal, Dryer, Electric Oven, Gas Cooktop, Gas Water Heater, Microwave, Refrigerator, Washer
- Laundry: In Hall, Laundry Room, Main Level, Sink
Features
- Bookcases, Cathedral Ceiling(s), Crown Molding, Entrance Foyer 2 Story, High Ceilings 9 ft Main, Walk-In Closet(s)
- Flooring: Carpet, Hardwood
- Windows: Double Pane Windows, Insulated Windows
- Basement: None
- Attic: Pull Down Stairs
- Number of fireplaces: 1
- Fireplace features: Electric, Factory Built, Family Room
- Common walls with other units/homes: No Common Walls
Interior area
- Total structure area: 2,839
- Total interior livable area: 2,839 sqft
- Finished area above ground: 2,505
- Finished area below ground: 0
Property
Parking
- Total spaces: 4
- Parking features: Driveway, Garage, Garage Door Opener, Garage Faces Side, Kitchen Level
- Garage spaces: 2
- Has uncovered spaces: Yes
Accessibility
- Accessibility features: None
Features
- Levels: Two
- Stories: 2
- Patio & porch: None
- Exterior features: None
- Pool features: None
- Spa features: Community
- Fencing: None
- Has view: Yes
- View description: Neighborhood
- Waterfront features: None
- Body of water: None
Lot
- Size: 0.41 Acres
- Features: Back Yard, Corner Lot, Cul-De-Sac
Details
- Additional structures: None
- Parcel number: 09F390001752898
- Other equipment: None
- Horse amenities: None
Construction
Type & style
- Home type: SingleFamily
- Architectural style: Traditional
- Property subtype: Single Family Residence, Residential
Materials
- Brick, Brick 4 Sides
- Foundation: Slab
- Roof: Composition
Condition
- Resale
- New construction: No
- Year built: 2004
Utilities & green energy
- Electric: 220 Volts
- Sewer: Public Sewer
- Water: Public
- Utilities for property: Cable Available, Electricity Available, Natural Gas Available, Phone Available, Sewer Available, Underground Utilities, Water Available
Green energy
- Energy efficient items: Appliances, Insulation
- Energy generation: None
Community & neighborhood
Security
- Security features: None
Community
- Community features: Clubhouse, Homeowners Assoc, Near Shopping, Near Trails/Greenway, Pool, Sidewalks
Location
- Region: Atlanta
- Subdivision: Herron Creek
HOA & financial
HOA
- Has HOA: Yes
- HOA fee: $1,035 annually
- Association phone: 770-451-8171
Other
Other facts
- Listing terms: Cash,Conventional
- Road surface type: Asphalt
Price history
| Date | Event | Price |
|---|---|---|
| 12/19/2024 | Sold | $445,000$157/sqft |
Source: | ||
| 12/3/2024 | Pending sale | $445,000$157/sqft |
Source: | ||
| 11/21/2024 | Listed for sale | $445,000$157/sqft |
Source: | ||
| 11/20/2024 | Listing removed | $445,000$157/sqft |
Source: | ||
| 11/15/2024 | Listed for sale | $445,000$157/sqft |
Source: | ||
Public tax history
Tax history is unavailable.
Neighborhood: 30349
Nearby schools
GreatSchools rating
- 5/10Wolf Creek ElementaryGrades: PK-5Distance: 1.6 mi
- 6/10Sandtown Middle SchoolGrades: 6-8Distance: 3.7 mi
- 6/10Westlake High SchoolGrades: 9-12Distance: 3.1 mi
Schools provided by the listing agent
- Elementary: Wolf Creek
- Middle: Sandtown
- High: Westlake
Source: FMLS GA. This data may not be complete. We recommend contacting the local school district to confirm school assignments for this home.
Get a cash offer in 3 minutes
Find out how much your home could sell for in as little as 3 minutes with a no-obligation cash offer.
Estimated market value
$447,500
Get a cash offer in 3 minutes
Find out how much your home could sell for in as little as 3 minutes with a no-obligation cash offer.
Estimated market value
$447,500

