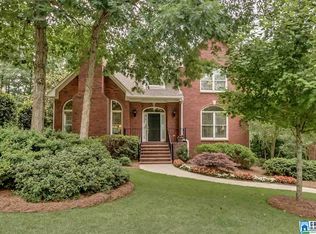Gorgeous Tudor!Craftsman Brick with "Weeping Mortar".An inviting Two-Story Foyer and A Large Open 5 Bedroom 3 1/2 Bath Floor Plan includes a Remarkable Keeping Room with Soaring Vaulted Ceiling and "Wall of Windows" as Well as a Spacious Great Room with Gas Log Fireplace BOTH Easily Open and Accessible to a Beautiful Kitchen with Large Granite Island and Gas Cook Top, A Formal Dining Room Perfect for Entertaining and Family Enjoyment. Amenities include High Arched Entries, Hardwood Floors Throughout the Main Level, Updated Lighting Fixtures and Heavy Crown Molding. A Luxurious Master Suite opens to Private Deck and Boasts "en suite bath" with Jetted Garden Tub, Granite Vanities, Separate Shower and HUGE Walk-In Closet! Second Floor with 4 Bedrooms and Two Full Baths PLUS an Abundant amount of Walk-In Storage Potentially Used for Additional Living Space or Bathroom!A Full Unfinished Basement Plumbed for Future Expansion with Parking for 3 Vehicles.Newer Roof(2009) and Newer HVAC units.
This property is off market, which means it's not currently listed for sale or rent on Zillow. This may be different from what's available on other websites or public sources.
