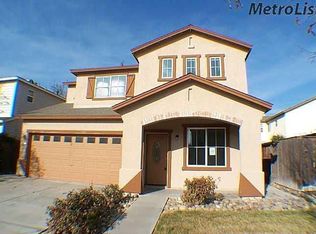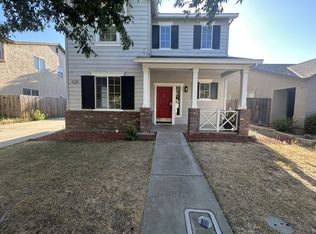Closed
$430,000
4073 Piccadilly Ln, Turlock, CA 95382
3beds
1,248sqft
Single Family Residence
Built in 2002
4,813.38 Square Feet Lot
$415,100 Zestimate®
$345/sqft
$2,270 Estimated rent
Home value
$415,100
$374,000 - $461,000
$2,270/mo
Zestimate® history
Loading...
Owner options
Explore your selling options
What's special
Welcome to North East Turlock where the schools are desirable, the streets are lined with trees, and the downtown scene is thriving with tons of new restaurants and boutiques. 4073 Piccadilly Lane is a quaint little single story home nestled in an established neighborhood directly across from the scenic CSU Stanislaus Campus. This lovely open concept floor plan features an airy kitchen with ample storage and breakfast bar, gorgeous natural lighting, a cozy living room with fireplace, and an office nook. The massive primary bedroom offers plenty of room for a large bed and additional furniture pieces. You'll love your en suite bath and new walk-in closet! Enjoy entertaining in your low maintenance backyard beneath your custom covered patio with newly laid turf lawn. This handsome abode offers a prime location with a functional floor plan. Situated just 10 minutes from the popular Monte Vista Shopping Center, HWY 99, and the quickly growing Main Street of Downtown Turlock. Check out our 3D Tour to virtually walkthrough this home.
Zillow last checked: 8 hours ago
Listing updated: April 02, 2025 at 10:53am
Listed by:
Jessica Nickell DRE #01968827 925-321-1440,
Escala Properties
Bought with:
Bavlina Youri, DRE #02123014
EXIT Realty Consultants
Source: MetroList Services of CA,MLS#: 225018105Originating MLS: MetroList Services, Inc.
Facts & features
Interior
Bedrooms & bathrooms
- Bedrooms: 3
- Bathrooms: 2
- Full bathrooms: 2
Primary bedroom
- Features: Ground Floor, Walk-In Closet
Primary bathroom
- Features: Shower Stall(s)
Dining room
- Features: Space in Kitchen
Kitchen
- Features: Pantry Cabinet, Synthetic Counter, Laminate Counters
Heating
- Central
Cooling
- Ceiling Fan(s), Central Air
Appliances
- Included: Free-Standing Gas Range, Dishwasher, Disposal, Microwave
- Laundry: Laundry Room, In Garage
Features
- Flooring: Carpet, Laminate
- Number of fireplaces: 1
- Fireplace features: Living Room, Gas Log
Interior area
- Total interior livable area: 1,248 sqft
Property
Parking
- Total spaces: 1
- Parking features: Attached, Enclosed, Garage Door Opener, Garage Faces Front
- Attached garage spaces: 1
Features
- Stories: 1
- Fencing: Back Yard,Fenced,Wood,Full
Lot
- Size: 4,813 sqft
- Features: Auto Sprinkler F&R, Corner Lot, Curb(s)/Gutter(s), Landscape Back, Landscape Front, Low Maintenance
Details
- Additional structures: Shed(s)
- Parcel number: 071064043000
- Zoning description: R1
- Special conditions: Standard
Construction
Type & style
- Home type: SingleFamily
- Property subtype: Single Family Residence
Materials
- Stone, Stucco, Wood
- Foundation: Concrete, Slab
- Roof: Shingle,Composition
Condition
- Year built: 2002
Utilities & green energy
- Sewer: In & Connected, Public Sewer
- Water: Meter on Site, Public
- Utilities for property: Cable Connected, Electric, Natural Gas Connected
Community & neighborhood
Location
- Region: Turlock
Price history
| Date | Event | Price |
|---|---|---|
| 4/2/2025 | Sold | $430,000-7.5%$345/sqft |
Source: MetroList Services of CA #225018105 | ||
| 3/1/2025 | Pending sale | $465,000$373/sqft |
Source: MetroList Services of CA #225018105 | ||
| 2/14/2025 | Listed for sale | $465,000$373/sqft |
Source: MetroList Services of CA #225018105 | ||
| 12/12/2024 | Listing removed | $465,000-2.1%$373/sqft |
Source: MetroList Services of CA #224127985 | ||
| 11/21/2024 | Listed for sale | $475,000+58.3%$381/sqft |
Source: MetroList Services of CA #224127985 | ||
Public tax history
| Year | Property taxes | Tax assessment |
|---|---|---|
| 2025 | $3,784 +0.8% | $341,344 +2% |
| 2024 | $3,755 -3.2% | $334,652 +2% |
| 2023 | $3,878 +1.3% | $328,091 +2% |
Find assessor info on the county website
Neighborhood: 95382
Nearby schools
GreatSchools rating
- 5/10Sandra Tovar Medeiros Elementary SchoolGrades: K-6Distance: 0.3 mi
- 3/10Turlock Junior High SchoolGrades: 7-8Distance: 0.8 mi
- 7/10John H. Pitman High SchoolGrades: 9-12Distance: 1.3 mi

Get pre-qualified for a loan
At Zillow Home Loans, we can pre-qualify you in as little as 5 minutes with no impact to your credit score.An equal housing lender. NMLS #10287.
Sell for more on Zillow
Get a free Zillow Showcase℠ listing and you could sell for .
$415,100
2% more+ $8,302
With Zillow Showcase(estimated)
$423,402
