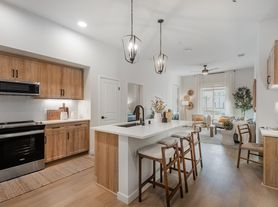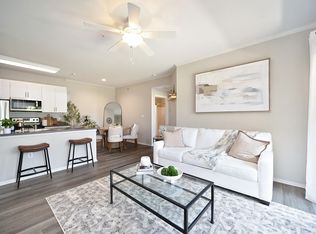Welcome to this beautifully designed 2-bedroom, 2.5-bathroom condo. The perfect blend of comfort, style, and efficiency. Spanning three spacious levels, this home features an open floor plan ideal for both everyday living and entertaining. The expansive kitchen is a chef's dream, complete with quartz countertops, generous cabinetry, and a seamless flow into the dining and living areas. Enjoy your morning coffee or unwind after work on your private balcony, offering a perfect indoor-outdoor lifestyle. Both primary & secondary bedrooms include well-appointed en-suite baths and ample closet space. While the first floor offers flexibility for a home office. Additional highlights include a full-size 2-car garage with direct access, very low energy cost due to SOLAR PANELS especially compared to properties without solar or a corporate apartment complex. This home is located in Heirloom Farms, a well-maintained community close to shopping, dining, commuter routes, and is walking distance from Harveston Lake. The location is fantastic, just blocks from the I-15 and 215 Freeways, without the hassle of extended commutes further east of I-15. This home is also near the Promenade Mall, Temecula Schools, and close to the Temecula Wineries.
Lease term: Minimum 1 year lease
Renter responsible for costs as specified in the lease agreement, like application fee (paid directly to Zillow), Security deposit: (1x rent), First month's rent, etc.
No smoking, no pets please.
Townhouse for rent
Accepts Zillow applications
$2,900/mo
40733 Melrose Dr, Temecula, CA 92591
2beds
1,387sqft
Price may not include required fees and charges.
Townhouse
Available now
No pets
Central air
In unit laundry
Attached garage parking
Forced air
What's special
Expansive kitchenQuartz countertopsSpanning three spacious levelsAmple closet spaceGenerous cabinetry
- 1 day |
- -- |
- -- |
Zillow last checked: 11 hours ago
Listing updated: December 02, 2025 at 06:47pm
Travel times
Facts & features
Interior
Bedrooms & bathrooms
- Bedrooms: 2
- Bathrooms: 3
- Full bathrooms: 2
- 1/2 bathrooms: 1
Heating
- Forced Air
Cooling
- Central Air
Appliances
- Included: Dishwasher, Dryer, Freezer, Microwave, Oven, Refrigerator, Washer
- Laundry: In Unit
Features
- Flooring: Carpet, Hardwood
Interior area
- Total interior livable area: 1,387 sqft
Property
Parking
- Parking features: Attached, Off Street
- Has attached garage: Yes
- Details: Contact manager
Features
- Exterior features: Barbecue, Heating system: Forced Air
Details
- Parcel number: 916732041
Construction
Type & style
- Home type: Townhouse
- Property subtype: Townhouse
Building
Management
- Pets allowed: No
Community & HOA
Community
- Features: Pool
HOA
- Amenities included: Pool
Location
- Region: Temecula
Financial & listing details
- Lease term: 1 Year
Price history
| Date | Event | Price |
|---|---|---|
| 12/3/2025 | Listed for rent | $2,900$2/sqft |
Source: Zillow Rentals | ||
| 11/19/2025 | Sold | $500,000-1.9%$360/sqft |
Source: | ||
| 10/22/2025 | Pending sale | $509,900$368/sqft |
Source: | ||
| 10/13/2025 | Listed for sale | $509,900$368/sqft |
Source: | ||
| 10/11/2025 | Pending sale | $509,900$368/sqft |
Source: | ||

