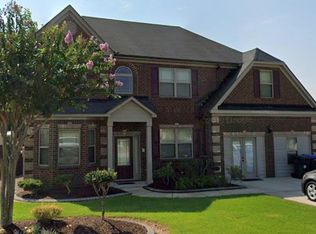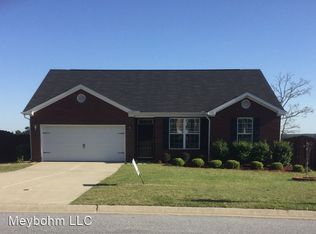Sold for $325,000 on 07/10/24
$325,000
4074 HARPER FRANKLIN Avenue, Augusta, GA 30909
5beds
2,950sqft
Single Family Residence
Built in 2011
0.51 Acres Lot
$341,400 Zestimate®
$110/sqft
$2,257 Estimated rent
Home value
$341,400
$294,000 - $399,000
$2,257/mo
Zestimate® history
Loading...
Owner options
Explore your selling options
What's special
Great opportunity to own this one owner 2.950 square feet (Kingston floor Plan) brick home. Featuring 5 bedroom 3 full bathrooms, and thanks for asking...yes there is a bedroom downstairs. It sits on 0.52-acre lot, giving you plenty of room to roam, garden or play. Are you ready to add your personal touch and some minor cosmetic TLC to your next home? look no further! This home is just minutes from Fort Eisenhower and the new Jimmy Dyes Kroger supermarket and easy access to major highway.
Zillow last checked: 8 hours ago
Listing updated: December 29, 2024 at 01:23am
Listed by:
Lidia Harris 706-836-0034,
LNH Realty, LLC
Bought with:
Ross Trulock, 302679
Blanchard & Calhoun
Source: Hive MLS,MLS#: 530535
Facts & features
Interior
Bedrooms & bathrooms
- Bedrooms: 5
- Bathrooms: 3
- Full bathrooms: 3
Primary bedroom
- Level: Upper
- Dimensions: 24 x 16
Bedroom 2
- Level: Upper
- Dimensions: 14 x 12
Bedroom 3
- Level: Upper
- Dimensions: 13 x 12
Bedroom 4
- Level: Upper
- Dimensions: 15 x 12
Bedroom 5
- Level: Main
- Dimensions: 14 x 12
Breakfast room
- Level: Main
- Dimensions: 10 x 10
Dining room
- Level: Main
- Dimensions: 14 x 11
Family room
- Level: Main
- Dimensions: 14 x 11
Kitchen
- Level: Main
- Dimensions: 10 x 15
Laundry
- Level: Upper
- Dimensions: 8 x 10
Living room
- Level: Main
- Dimensions: 14 x 17
Heating
- Electric, Heat Pump
Cooling
- Ceiling Fan(s), Central Air, Heat Pump, Multi Units
Appliances
- Included: Dishwasher, Electric Range, Microwave, Refrigerator
Features
- Blinds, Eat-in Kitchen, Garden Tub, Security System Owned, Smoke Detector(s), Walk-In Closet(s), Washer Hookup, Electric Dryer Hookup
- Flooring: Carpet, Hardwood, Vinyl
- Attic: Partially Floored
- Number of fireplaces: 1
- Fireplace features: Insert
Interior area
- Total structure area: 2,950
- Total interior livable area: 2,950 sqft
Property
Parking
- Total spaces: 2
- Parking features: Attached, Concrete, Garage
- Garage spaces: 2
Features
- Levels: Two
- Patio & porch: Rear Porch, Stoop
- Exterior features: See Remarks
Lot
- Size: 0.51 Acres
- Dimensions: 164 x 153
- Features: Landscaped, Sprinklers In Front, Sprinklers In Rear
Details
- Parcel number: 0671070000
Construction
Type & style
- Home type: SingleFamily
- Architectural style: Two Story
- Property subtype: Single Family Residence
Materials
- Brick, HardiPlank Type
- Foundation: Slab
- Roof: Composition
Condition
- New construction: No
- Year built: 2011
Utilities & green energy
- Sewer: Public Sewer
- Water: Public
Community & neighborhood
Community
- Community features: Street Lights
Location
- Region: Augusta
- Subdivision: Granite Hill
Other
Other facts
- Listing agreement: Exclusive Agency
- Listing terms: VA Loan,Cash,Conventional,FHA
Price history
| Date | Event | Price |
|---|---|---|
| 7/10/2024 | Sold | $325,000-7.1%$110/sqft |
Source: | ||
| 6/19/2024 | Pending sale | $349,900$119/sqft |
Source: | ||
| 6/17/2024 | Listed for sale | $349,900+64.9%$119/sqft |
Source: | ||
| 3/18/2011 | Sold | $212,135$72/sqft |
Source: | ||
Public tax history
| Year | Property taxes | Tax assessment |
|---|---|---|
| 2024 | $3,909 +7.3% | $132,500 +2.9% |
| 2023 | $3,642 +4.5% | $128,788 +16.7% |
| 2022 | $3,486 +17.1% | $110,362 +28.9% |
Find assessor info on the county website
Neighborhood: Belair
Nearby schools
GreatSchools rating
- 3/10Sue Reynolds Elementary SchoolGrades: PK-5Distance: 1.3 mi
- 3/10Langford Middle SchoolGrades: 6-8Distance: 4.3 mi
- 3/10Academy of Richmond County High SchoolGrades: 9-12Distance: 6 mi
Schools provided by the listing agent
- Elementary: Reynolds
- Middle: Langford
- High: Richmond Academy
Source: Hive MLS. This data may not be complete. We recommend contacting the local school district to confirm school assignments for this home.

Get pre-qualified for a loan
At Zillow Home Loans, we can pre-qualify you in as little as 5 minutes with no impact to your credit score.An equal housing lender. NMLS #10287.

