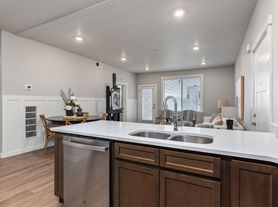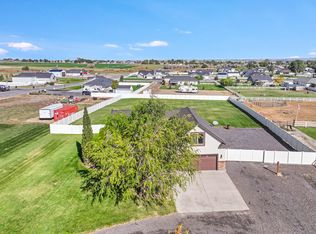Peaceful Country Living with Room to Grow
Escape to this spacious and beautifully updated 1,779-square-foot tri-level home, offering the perfect blend of country tranquility and convenient access to town. Nestled on 3/4 acre, this property provides plenty of room to roam and a serene setting with neighbors spaced far apart.
Step inside to discover a home that feels brand new, with fresh paint and plush carpet throughout. The main living areas are expansive, including a hude den perfect for relaxing or entertaining. The master suite is a true retreat, featuring a sutnning vaulted ceiling and a newly redesigned closet for all your storage needs. The two bathrooms have also been updated with new vanities.
Outside, the possiblities are endless. Enjoy the harvest from your own small producing orchard, featuring apples, peaches, pears, cherries, and plums. A large, establish tree provides ample shade for the front yard, and a charming covered porch is the ideal spot to relax with a cup of coffee.
There's a ton of space for parking, a summer pool, or whatever you can imagine. Multiple frost-free spouts around the property make it easy to start your own garden.
This home is located in the highly sought-after Filer School District, with the elementary school just a short distance away. You'll have easy access to Pole Line Road, offering a quick trip to town while still providing the peaceful setting you desire.
Plus, Pets are Welcome!
The property is not furnished. Appliances Included: Heating/Cooling including Window Air Conditioner, Refrigerator/Freezer, Smoke Detectors, Carbon Monoxide Detectors, Stove/Oven.
Rent is $2300 Month with a 1 year lease. The Tenant is not permitted to move into the property before the Start Date. Security Deposit in the amount of $2,300 will be returned to Tenant minus any damage to property within 30 days or the statutory timeframe required under law, whichever is greater. Tenant is not required to pre-pay rent other than the 1st month's rent amount which is due at the signing of the agreement.
If rent is paid after the due date, which includes any statutory rent grace period, there shall be a penalty that is a fixed amount equal to $50. The late fee is charged to the Tenant as a one time fee for each occurrence rent is late.
The landlord is not responsible for any utilities and services. Pets are allowed on the property. There is no restrictions on the types of pets allowed on the Property. The Tenant is required to pay a pet fee in the amount of $250.00 per pet which is non-refundable. If excessive damage related to the pet is found, it shall be deducted from the $2,300 security deposit.
Smoking is not permitted anywhere on the Property. This includes, but is not limited to, the use of tobacco or marijuana products, whether though smoking, vaping, or any other traditional or non-traditional methods.
The tenant must obtain renters insurance. The policy must provide a minimum of $100,000.
The Tenant shall not have the right to sublet the Property.
House for rent
Accepts Zillow applications
$2,300/mo
4074 N 2200 E, Filer, ID 83328
3beds
1,779sqft
Price may not include required fees and charges.
Single family residence
Available now
Cats, dogs OK
Central air, window unit
Hookups laundry
-- Parking
Forced air, heat pump
What's special
Newly redesigned closetCharming covered porchSmall producing orchardVaulted ceilingAmple shadeMaster suite
- 9 days
- on Zillow |
- -- |
- -- |
Travel times
Facts & features
Interior
Bedrooms & bathrooms
- Bedrooms: 3
- Bathrooms: 2
- Full bathrooms: 2
Heating
- Forced Air, Heat Pump
Cooling
- Central Air, Window Unit
Appliances
- Included: Freezer, Oven, Refrigerator, WD Hookup
- Laundry: Hookups
Features
- WD Hookup
- Flooring: Carpet, Hardwood
Interior area
- Total interior livable area: 1,779 sqft
Property
Parking
- Details: Contact manager
Features
- Exterior features: Heating system: Forced Air
Details
- Parcel number: RP10S16E053610
Construction
Type & style
- Home type: SingleFamily
- Property subtype: Single Family Residence
Community & HOA
Location
- Region: Filer
Financial & listing details
- Lease term: 1 Year
Price history
| Date | Event | Price |
|---|---|---|
| 9/24/2025 | Listed for rent | $2,300$1/sqft |
Source: Zillow Rentals | ||
| 9/22/2025 | Listing removed | $445,000$250/sqft |
Source: | ||
| 7/24/2025 | Price change | $445,000-1.1%$250/sqft |
Source: | ||
| 7/9/2025 | Listed for sale | $450,000+5.9%$253/sqft |
Source: | ||
| 12/20/2019 | Sold | -- |
Source: | ||

