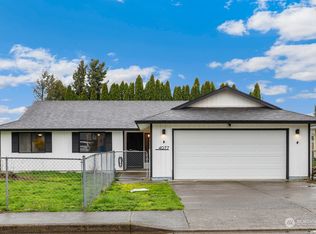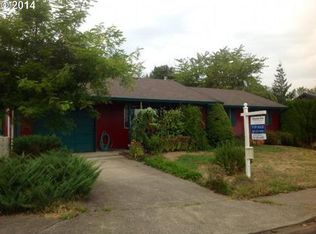Lovely 1 level Boasts 1932 Sq Ft! 3 BD/2Bath plus a Den/Office.The Garage Converted to Large Bonus/4TH Bed/In Law Quarters. Could be converted back to 2 car garage. Covered Patio, Garden Shed in Fenced Backyard. New Schools!
This property is off market, which means it's not currently listed for sale or rent on Zillow. This may be different from what's available on other websites or public sources.

