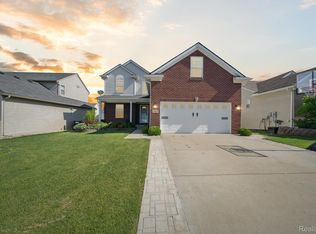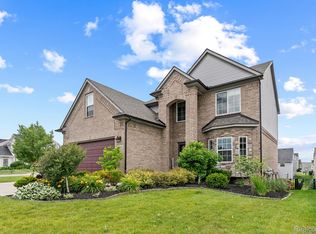Sold
$325,000
4075 Ash Tree Ln, Howell, MI 48843
3beds
1,302sqft
Single Family Residence
Built in 2015
6,098.4 Square Feet Lot
$342,300 Zestimate®
$250/sqft
$2,142 Estimated rent
Home value
$342,300
$325,000 - $359,000
$2,142/mo
Zestimate® history
Loading...
Owner options
Explore your selling options
What's special
A few minutes outside of downtown Howell you'll find this charming recently built ranch, updated to meet your needs and in a community with all the amenities you could ask for. Through the front door, an open living space greets you with cathedral ceilings and a gas fireplace. New bamboo plank flooring brings you into the kitchen with new countertops, backsplash, and an island with modern light fixtures. Down the hall your primary bedroom suite offers a generous closet and new carpet can be found in all three bedrooms. A first-floor laundry means no unnecessary trips downstairs, leaving the basement available to finish to suit your needs. An egress window and plumbing for a full bath make adding a bedroom suite simple, with plenty of room for a home gym or spacious den too. Outside, the fe fenced backyard offers an ample entertaining space, and just a few steps away you'll find the community park and swimming pool waiting for you. Across the street, the Oceola Community Center has an indoor track, open courts, and a fitness center in addition to soccer fields and a paved walking path. Commuting is a breeze too with I-96 only 5 minutes away and US-23 just 10 minutes away via M-59. You'll want to call this one home for years to come., Primary Bath
Zillow last checked: 11 hours ago
Listing updated: March 28, 2024 at 06:40am
Listed by:
Daniel Kurylo 517-304-3125,
Berkshire Hathaway HomeService
Bought with:
Richard L Bass
Source: MichRIC,MLS#: 23128418
Facts & features
Interior
Bedrooms & bathrooms
- Bedrooms: 3
- Bathrooms: 2
- Full bathrooms: 2
- Main level bedrooms: 3
Primary bedroom
- Level: Main
Bedroom 2
- Level: Main
Bedroom 3
- Level: Main
Dining room
- Level: Main
Kitchen
- Level: Main
Laundry
- Level: Main
Living room
- Level: Main
Cooling
- Central Air
Appliances
- Included: Dishwasher, Disposal, Microwave, Oven, Range, Refrigerator
- Laundry: Main Level
Features
- Eat-in Kitchen
- Flooring: Carpet, Ceramic Tile, Laminate, Tile, Vinyl
- Windows: Window Treatments
- Basement: Full
- Has fireplace: Yes
- Fireplace features: Gas Log
Interior area
- Total structure area: 1,302
- Total interior livable area: 1,302 sqft
- Finished area below ground: 0
Property
Parking
- Total spaces: 2
- Parking features: Attached
- Garage spaces: 2
Features
- Stories: 1
- Pool features: Association
Lot
- Size: 6,098 sqft
- Dimensions: 51 x 120
- Features: Sidewalk, Site Condo
Details
- Parcel number: 470728103054
- Zoning description: PUD
Construction
Type & style
- Home type: SingleFamily
- Architectural style: Ranch
- Property subtype: Single Family Residence
Materials
- Brick, Vinyl Siding
Condition
- New construction: No
- Year built: 2015
Utilities & green energy
- Sewer: Public Sewer, Storm Sewer
- Water: Public
- Utilities for property: Natural Gas Connected, Cable Connected
Community & neighborhood
Location
- Region: Howell
- Subdivision: Orchard Park Village
HOA & financial
HOA
- Has HOA: Yes
- HOA fee: $300 quarterly
- Amenities included: Clubhouse, Fitness Center, Meeting Room, Playground, Pool
- Services included: Trash, Snow Removal, Maintenance Grounds
Other
Other facts
- Listing terms: Cash,FHA,VA Loan,Conventional
Price history
| Date | Event | Price |
|---|---|---|
| 10/26/2023 | Sold | $325,000$250/sqft |
Source: | ||
| 10/4/2023 | Pending sale | $325,000$250/sqft |
Source: | ||
| 9/22/2023 | Listed for sale | $325,000+47.7%$250/sqft |
Source: | ||
| 1/7/2019 | Sold | $220,000-2.2%$169/sqft |
Source: Public Record Report a problem | ||
| 11/25/2018 | Pending sale | $224,900$173/sqft |
Source: Coldwell Banker Weir Manuel #218102096 Report a problem | ||
Public tax history
| Year | Property taxes | Tax assessment |
|---|---|---|
| 2025 | $3,744 +36.9% | $158,100 +0.4% |
| 2024 | $2,734 +7.8% | $157,500 +19% |
| 2023 | $2,535 -18.4% | $132,400 +7.1% |
Find assessor info on the county website
Neighborhood: 48843
Nearby schools
GreatSchools rating
- 6/10Ruahmah J. Hutchings ElementaryGrades: PK-5Distance: 0.7 mi
- 6/10Parker Middle SchoolGrades: 6-8Distance: 4.9 mi
- 8/10Howell High SchoolGrades: 9-12Distance: 3.8 mi
Schools provided by the listing agent
- Elementary: Ruahmah J. Hutchings Elementary School
- Middle: Parker Middle School
- High: Howell High School
Source: MichRIC. This data may not be complete. We recommend contacting the local school district to confirm school assignments for this home.
Get a cash offer in 3 minutes
Find out how much your home could sell for in as little as 3 minutes with a no-obligation cash offer.
Estimated market value$342,300
Get a cash offer in 3 minutes
Find out how much your home could sell for in as little as 3 minutes with a no-obligation cash offer.
Estimated market value
$342,300

