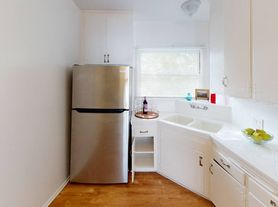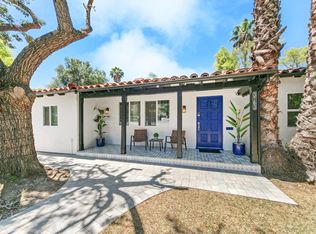Set on a private cul-de-sac in Franklin Hills, this expansive 6-bedroom, 5-bathroom home offers sweeping 180-degree views and a versatile layout designed for both everyday living and entertaining. The main level features a well-appointed kitchen and an open living and dining area with floor-to-ceiling glass windows, framing breathtaking vistas. Two bedrooms and two bathrooms are located on this floor, including the primary suite with direct balcony access, a walk-in closet, and a spa-like bath with a jacuzzi tub. On the lower level, a second living room/den opens to another balcony and connects to four additional bedrooms, two bathrooms, a laundry area, and a spacious bonus room ideal for a theater, playroom, or extra storage. Outdoor living is at its best with a pool and deck area complete with BBQ grill and fire pit, as well as a pool house guest suite featuring its own bathroom with a steam and rain shower. Below the pool, a flat yard offers even more space for lounging or stargazing. The home sits on a rare through-lot with a 4-car lower garage accessible from Ames Street (in addition to the one-car garage attached to the main level), perfect for more parking or a home gym. Additional highlights include solar panels, dual HVAC systems, and a location within the sought-after Franklin Avenue Elementary School District. With easy access to Los Feliz Village, Griffith Park, DTLA, and the Hollywood studios, this home brings together privacy, scale, and convenience in one remarkable setting.
Copyright The MLS. All rights reserved. Information is deemed reliable but not guaranteed.
House for rent
$14,000/mo
4075 Los Nietos Dr, Los Angeles, CA 90027
6beds
2,969sqft
Price may not include required fees and charges.
Singlefamily
Available now
Central air, ceiling fan
In unit laundry
6 Attached garage spaces parking
Central
What's special
Flat yardPool house guest suitePrivate cul-de-sacPool and deck areaFloor-to-ceiling glass windowsVersatile layoutSpacious bonus room
- 88 days |
- -- |
- -- |
Zillow last checked: 8 hours ago
Listing updated: December 06, 2025 at 09:46pm
Travel times
Looking to buy when your lease ends?
Consider a first-time homebuyer savings account designed to grow your down payment with up to a 6% match & a competitive APY.
Facts & features
Interior
Bedrooms & bathrooms
- Bedrooms: 6
- Bathrooms: 5
- Full bathrooms: 2
- 3/4 bathrooms: 3
Heating
- Central
Cooling
- Central Air, Ceiling Fan
Appliances
- Included: Dishwasher, Disposal, Dryer, Microwave, Range Oven, Refrigerator, Washer
- Laundry: In Unit, Laundry Area, Laundry Room
Features
- Ceiling Fan(s), View, Walk In Closet
- Flooring: Hardwood, Tile, Wood
Interior area
- Total interior livable area: 2,969 sqft
Property
Parking
- Total spaces: 6
- Parking features: Attached, Driveway, Covered
- Has attached garage: Yes
- Details: Contact manager
Features
- Stories: 2
- Patio & porch: Patio
- Exterior features: Contact manager
- Has private pool: Yes
- Has view: Yes
- View description: City View
Details
- Parcel number: 5591011025
Construction
Type & style
- Home type: SingleFamily
- Property subtype: SingleFamily
Condition
- Year built: 1979
Community & HOA
HOA
- Amenities included: Pool
Location
- Region: Los Angeles
Financial & listing details
- Lease term: 1+Year
Price history
| Date | Event | Price |
|---|---|---|
| 11/15/2025 | Price change | $14,000-3.4%$5/sqft |
Source: | ||
| 10/22/2025 | Price change | $14,500-3.3%$5/sqft |
Source: | ||
| 9/26/2025 | Price change | $15,000-6.3%$5/sqft |
Source: | ||
| 9/11/2025 | Listed for rent | $16,000$5/sqft |
Source: | ||
| 6/29/2021 | Sold | $2,590,000+54.6%$872/sqft |
Source: Public Record | ||

