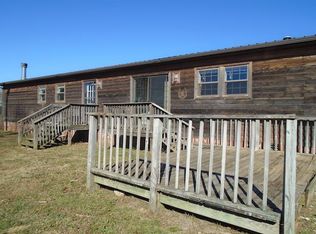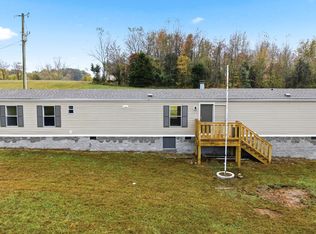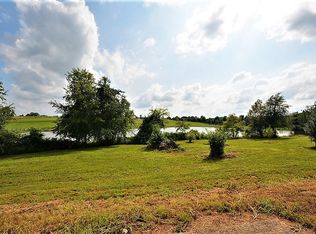Closed
Zestimate®
$349,900
4075 Woodard Rd, Springfield, TN 37172
4beds
2,160sqft
Mobile Home, Residential
Built in 2016
2.01 Acres Lot
$349,900 Zestimate®
$162/sqft
$2,311 Estimated rent
Home value
$349,900
$332,000 - $367,000
$2,311/mo
Zestimate® history
Loading...
Owner options
Explore your selling options
What's special
Welcome to your peaceful oasis in Springfield, Tennessee! This beautifully maintained four-bedroom, two-full-bathroom home, featuring a new roof from 2023, offers a serene escape on just over two acres with stunning views. Enjoy the tranquility of your surroundings from the expansive, covered deck, perfect for year-round outdoor living. Huge 30x50 Insulated garage with covered walkway from the house. The perfect workshop or storage for any mechanic!
Inside, you'll find a spacious family room ideal for gatherings, and the versatile layout allows one of the bedrooms to easily transform into a dedicated home office. The property is surrounded by mature trees, enhancing the feeling of privacy and natural beauty.
Beyond your private retreat, Springfield offers a charming small-town atmosphere with plenty to explore. Enjoy a round of golf at The Legacy Golf Course, a Raymond Floyd Signature Course, or explore the 240 acres of parks, splash pads, and disc golf at the Springfield Greenway. The historic downtown square, listed on the National Register of Historic Places, boasts unique local shops, antique stores like Springfield Antique Barn and Pappy's Antiques, and delicious dining options. Catch live music at BS Brew Works or Willie Mae's BBQ, or indulge in a sweet treat at Deja Moo Coffee and Creamery. For those who enjoy the outdoors, check out the seasonal offerings at Hancock Farm and Head's Farm, or visit Honeysuckle Hill Farm for their annual Fall Festival. Springfield truly offers a blend of peaceful living and engaging activities!
Zillow last checked: 8 hours ago
Listing updated: September 25, 2025 at 03:41pm
Listing Provided by:
Joel Parrott 248-761-7164,
Expert Realty Solutions
Bought with:
Casey Baird, 280146
Benchmark Realty, LLC
Source: RealTracs MLS as distributed by MLS GRID,MLS#: 2963982
Facts & features
Interior
Bedrooms & bathrooms
- Bedrooms: 4
- Bathrooms: 2
- Full bathrooms: 2
- Main level bedrooms: 4
Heating
- Central, Forced Air
Cooling
- Attic Fan, Ceiling Fan(s), Central Air
Appliances
- Included: Oven, Range, Dishwasher, Disposal, Microwave, Refrigerator
Features
- Kitchen Island
- Flooring: Carpet, Other, Vinyl
- Basement: None,Crawl Space
- Has fireplace: No
Interior area
- Total structure area: 2,160
- Total interior livable area: 2,160 sqft
- Finished area above ground: 2,160
Property
Parking
- Total spaces: 7
- Parking features: Garage Door Opener, Detached, Driveway
- Garage spaces: 2
- Uncovered spaces: 5
Features
- Levels: One
- Stories: 1
- Patio & porch: Deck
Lot
- Size: 2.01 Acres
- Features: Level, Other, Private, Views
- Topography: Level,Other,Private,Views
Details
- Parcel number: 044 06101 000
- Special conditions: Standard
Construction
Type & style
- Home type: MobileManufactured
- Architectural style: Ranch
- Property subtype: Mobile Home, Residential
Materials
- Vinyl Siding
- Roof: Other
Condition
- New construction: No
- Year built: 2016
Utilities & green energy
- Sewer: Septic Tank
- Water: Well
Community & neighborhood
Location
- Region: Springfield
- Subdivision: John P Cramer
Price history
| Date | Event | Price |
|---|---|---|
| 9/25/2025 | Sold | $349,900$162/sqft |
Source: | ||
| 8/27/2025 | Pending sale | $349,900$162/sqft |
Source: | ||
| 8/9/2025 | Contingent | $349,900$162/sqft |
Source: | ||
| 7/30/2025 | Listed for sale | $349,900+204.3%$162/sqft |
Source: | ||
| 1/18/2016 | Sold | $115,000+29.5%$53/sqft |
Source: | ||
Public tax history
| Year | Property taxes | Tax assessment |
|---|---|---|
| 2024 | $1,532 | $85,125 |
| 2023 | $1,532 +22.7% | $85,125 +75.6% |
| 2022 | $1,249 | $48,475 |
Find assessor info on the county website
Neighborhood: 37172
Nearby schools
GreatSchools rating
- NAWestside Elementary SchoolGrades: K-2Distance: 5.7 mi
- 8/10Innovation Academy of Robertson CountyGrades: 6-10Distance: 5.6 mi
- 4/10Cheatham Park Elementary SchoolGrades: 3-5Distance: 5.7 mi
Schools provided by the listing agent
- Elementary: Westside Elementary
- Middle: Springfield Middle
- High: Springfield High School
Source: RealTracs MLS as distributed by MLS GRID. This data may not be complete. We recommend contacting the local school district to confirm school assignments for this home.
Get a cash offer in 3 minutes
Find out how much your home could sell for in as little as 3 minutes with a no-obligation cash offer.
Estimated market value$349,900
Get a cash offer in 3 minutes
Find out how much your home could sell for in as little as 3 minutes with a no-obligation cash offer.
Estimated market value
$349,900


