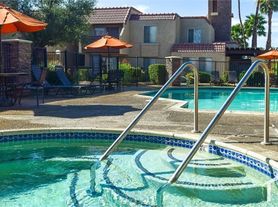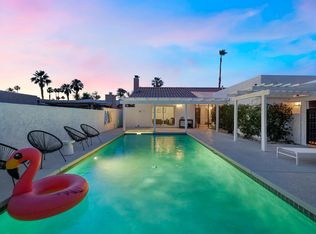Welcome to your dream seasonal retreat at 40751 Calle Los Osos, nestled in the prestigious Sun City Shadow Hills community. This beautifully furnished 2-bedroom, 2-bathroom home offers the perfect blend of comfort and resort-style living. Step inside to an inviting open-concept layout, featuring a spacious living area filled with natural light, a modern kitchen with sleek appliances, and a cozy dining space ideal for entertaining or relaxing after a day in the sun.
Enjoy your morning coffee or evening cocktails on the private patio, surrounded by lush landscaping and the tranquility of this gated 55+ community. Sun City Shadow Hills boasts world-class amenities, including two championship golf courses, sparkling pools, tennis and pickleball courts, a state-of-the-art fitness center, and vibrant clubhouses with endless social activities.
Conveniently located near top local attractions, you're just minutes from the Shadow Hills Golf Club, Ralphs Fresh Fare, and popular dining spots like Mario's Italian Cafe and Big Rock Pub. Explore the nearby shopping at Indio Towne Center or take a short drive to the famous El Paseo shopping district in Palm Desert.
Whether you're seeking relaxation or adventure, this seasonal rental offers the ultimate desert lifestyle. Don't miss your chance to experience the best of Indio living schedule your tour today! Booked September to March 31st 2026.
Available turnkey furnished for seasonal lease.
House for rent
Accepts Zillow applications
$3,900/mo
40751 Calle Los Osos, Indio, CA 92203
2beds
1,257sqft
Price may not include required fees and charges.
Single family residence
Available Wed Apr 1 2026
Small dogs OK
Central air
In unit laundry
Attached garage parking
Forced air
What's special
Private patioSurrounded by lush landscapingInviting open-concept layoutFilled with natural lightCozy dining spaceModern kitchen
- 46 days |
- -- |
- -- |
Travel times
Facts & features
Interior
Bedrooms & bathrooms
- Bedrooms: 2
- Bathrooms: 2
- Full bathrooms: 2
Heating
- Forced Air
Cooling
- Central Air
Appliances
- Included: Dishwasher, Dryer, Freezer, Microwave, Oven, Refrigerator, Washer
- Laundry: In Unit
Features
- Flooring: Carpet, Tile
- Furnished: Yes
Interior area
- Total interior livable area: 1,257 sqft
Property
Parking
- Parking features: Attached
- Has attached garage: Yes
- Details: Contact manager
Features
- Exterior features: Heating system: Forced Air
Details
- Parcel number: 691560002
Construction
Type & style
- Home type: SingleFamily
- Property subtype: Single Family Residence
Community & HOA
Location
- Region: Indio
Financial & listing details
- Lease term: 1 Month
Price history
| Date | Event | Price |
|---|---|---|
| 9/6/2025 | Listed for rent | $3,900+30%$3/sqft |
Source: Zillow Rentals | ||
| 8/18/2025 | Sold | $385,000-3.7%$306/sqft |
Source: | ||
| 8/15/2025 | Pending sale | $399,900$318/sqft |
Source: | ||
| 6/19/2025 | Contingent | $399,900$318/sqft |
Source: | ||
| 4/9/2025 | Price change | $399,900-2.5%$318/sqft |
Source: | ||

