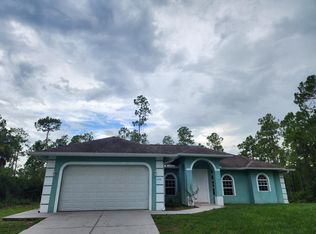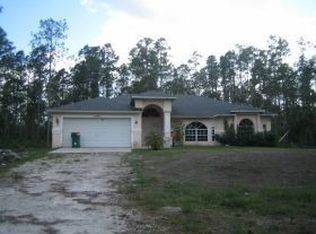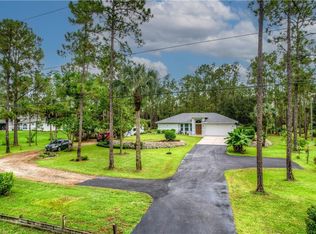Closed
$535,000
4076 2nd Ave NE, Naples, FL 34120
3beds
1,519sqft
Single Family Residence
Built in 2025
2.5 Acres Lot
$533,100 Zestimate®
$352/sqft
$3,013 Estimated rent
Home value
$533,100
$480,000 - $592,000
$3,013/mo
Zestimate® history
Loading...
Owner options
Explore your selling options
What's special
MOVE-IN READY. STUNNING PROPERTY. AMAZING NEIGHBORHOOD. QUITE, END-OF-STREET, 3 BEDROOM PLUS DEN, NEW CONSTRUCTION situated on a ALL UPLANDS 2.50 ACRE LOT, quiet street yet conveniently located close to Golden Gate Blvd E., NO HOA or restrictions! Just 2 minutes from supermarkets, pizza parlor, nail salon, and more. This high quality, beautiful new-build showcases an open floor plan with great attention to details. A bright and airy main living space; light filled den; tile throughout; custom wood kitchen cabinets with quartz countertop, a waterfall island, beautiful neutral colored backsplash, and 42" wood cabinets; soaring high tray ceilings in the living room and master bedroom; 8-ft doors; ALL IMPACT RESISTANT WINDOWS AND DOORS; automated sprinkler system; and asphalted driveway. Golden Gate Estates is the perfect combination of peaceful, rural setting, just a short driving distance from all the amazing amenities Naples has to offer.**SELLER WILL CONTRIBUTE $10,000 TOWARDS BUYER'S CLOSING COSTS.**
Zillow last checked: 8 hours ago
Listing updated: December 04, 2025 at 11:54am
Listed by:
Katia Kreischer Nascimento 239-851-9224,
Realty One Group MVP
Bought with:
Blanca Carrasco, 249523611
Premiere Plus Realty Company
Source: Florida Gulf Coast MLS,MLS#: 225050212 Originating MLS: Florida Gulf Coast
Originating MLS: Florida Gulf Coast
Facts & features
Interior
Bedrooms & bathrooms
- Bedrooms: 3
- Bathrooms: 2
- Full bathrooms: 2
Heating
- Central, Electric
Cooling
- Central Air, Electric
Appliances
- Included: Dishwasher, Ice Maker, Microwave, Range, Refrigerator, RefrigeratorWithIce Maker, Self Cleaning Oven, Water Purifier
- Laundry: Washer Hookup, Dryer Hookup, Laundry Tub
Features
- Tray Ceiling(s), Dual Sinks, Family/Dining Room, Kitchen Island, Living/Dining Room, Custom Mirrors, Shower Only, Separate Shower, Split Bedrooms, Den
- Flooring: Tile
- Windows: Display Window(s), Single Hung, Impact Glass
Interior area
- Total structure area: 2,091
- Total interior livable area: 1,519 sqft
Property
Parking
- Total spaces: 2
- Parking features: Attached, Driveway, Garage, Paved, Garage Door Opener
- Attached garage spaces: 2
- Has uncovered spaces: Yes
Features
- Stories: 1
- Exterior features: Security/High Impact Doors, Sprinkler/Irrigation, Room For Pool
- Has view: Yes
- View description: Landscaped, Trees/Woods
- Waterfront features: None
Lot
- Size: 2.50 Acres
- Dimensions: 165 x 660 x 165 x 660
- Features: Oversized Lot, Sprinklers Automatic
Details
- Parcel number: 40742440001
- Lease amount: $0
- Horses can be raised: Yes
- Horse amenities: Horses Allowed
Construction
Type & style
- Home type: SingleFamily
- Architectural style: Ranch,One Story
- Property subtype: Single Family Residence
Materials
- Block, Concrete, Stucco
- Roof: Shingle
Condition
- New Construction,Building Permit
- New construction: Yes
- Year built: 2025
Utilities & green energy
- Sewer: Septic Tank
- Water: Well
- Utilities for property: Cable Not Available, High Speed Internet Available
Community & neighborhood
Security
- Security features: None, Smoke Detector(s)
Location
- Region: Naples
- Subdivision: GOLDEN GATE ESTATES
HOA & financial
HOA
- Has HOA: No
- Services included: None
Other fees
- Condo and coop fee: $0
- Membership fee: $0
Other
Other facts
- Listing terms: All Financing Considered,Cash
- Ownership: Single Family
- Contingency: Financing
Price history
| Date | Event | Price |
|---|---|---|
| 11/26/2025 | Sold | $535,000-2.6%$352/sqft |
Source: | ||
| 10/21/2025 | Pending sale | $549,000$361/sqft |
Source: | ||
| 10/16/2025 | Price change | $549,000-1.1%$361/sqft |
Source: | ||
| 10/3/2025 | Listed for sale | $555,000$365/sqft |
Source: | ||
| 7/21/2025 | Pending sale | $555,000$365/sqft |
Source: | ||
Public tax history
| Year | Property taxes | Tax assessment |
|---|---|---|
| 2024 | $675 +0.2% | $23,541 +10% |
| 2023 | $673 +54.5% | $21,401 +10% |
| 2022 | $436 +13.4% | $19,455 +10% |
Find assessor info on the county website
Neighborhood: Golden Gate
Nearby schools
GreatSchools rating
- 7/10Sabal Palm Elementary SchoolGrades: PK-5Distance: 2.2 mi
- 8/10Cypress Palm Middle SchoolGrades: 6-8Distance: 2.2 mi
- 5/10Palmetto Ridge High SchoolGrades: 9-12Distance: 5.4 mi

Get pre-qualified for a loan
At Zillow Home Loans, we can pre-qualify you in as little as 5 minutes with no impact to your credit score.An equal housing lender. NMLS #10287.
Sell for more on Zillow
Get a free Zillow Showcase℠ listing and you could sell for .
$533,100
2% more+ $10,662
With Zillow Showcase(estimated)
$543,762


