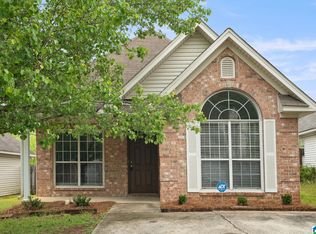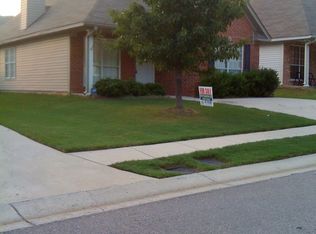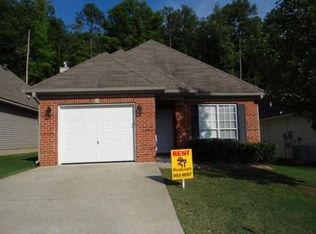Sold for $230,000
$230,000
4076 Forest Lakes Rd, Sterrett, AL 35147
2beds
1,168sqft
Single Family Residence
Built in 2003
0.38 Acres Lot
$231,200 Zestimate®
$197/sqft
$1,625 Estimated rent
Home value
$231,200
$190,000 - $280,000
$1,625/mo
Zestimate® history
Loading...
Owner options
Explore your selling options
What's special
Welcome to this well maintained one-level home located in a quiet, desirable community within the award-winning Chelsea school district. This move-in-ready gem offers low-maintenance living with fresh new paint throughout and features including elegant trey ceilings, tile floors in the bathrooms, and a spacious walk-in closet in the master suite. Enjoy cooking and dining in the, eat-in kitchen complete with some stainless steel appliances, including a newer refrigerator and dishwasher. The open layout is perfect for both everyday living and entertaining. Outside is a private fenced backyard with no neighbors behind. The home also boasts a newer HVAC system, water heater, and a roof that’s only 2 years old. The 1 car attached garage provides added convenience and storage. Take advantage of the many community amenities such as walking trails, fishing pond, playground, and sidewalks. With all the essentials on one level this home is the perfect blend of comfort, privacy, and convenience.
Zillow last checked: 8 hours ago
Listing updated: July 11, 2025 at 03:03pm
Listed by:
Rhonda Hill 731-358-0261,
Keller Williams Realty Vestavia
Bought with:
Terry Crutchfield
ARC Realty 280
Source: GALMLS,MLS#: 21418222
Facts & features
Interior
Bedrooms & bathrooms
- Bedrooms: 2
- Bathrooms: 2
- Full bathrooms: 2
Primary bedroom
- Level: First
Bedroom 1
- Level: First
Primary bathroom
- Level: First
Bathroom 1
- Level: First
Kitchen
- Features: Laminate Counters, Eat-in Kitchen
- Level: First
Basement
- Area: 0
Heating
- Central
Cooling
- Central Air, Electric, Ceiling Fan(s)
Appliances
- Included: Electric Cooktop, Dishwasher, Disposal, Microwave, Electric Oven, Refrigerator, Stainless Steel Appliance(s), Stove-Electric, Electric Water Heater
- Laundry: Electric Dryer Hookup, In Garage, Washer Hookup, Main Level, Garage Area, Yes
Features
- None, High Ceilings, Smooth Ceilings, Tray Ceiling(s), Soaking Tub, Linen Closet, Separate Shower, Double Vanity, Shared Bath, Tub/Shower Combo, Walk-In Closet(s)
- Flooring: Carpet, Laminate, Tile
- Doors: Insulated Door, Storm Door(s)
- Windows: Window Treatments, Double Pane Windows
- Attic: Pull Down Stairs,Yes
- Number of fireplaces: 1
- Fireplace features: Tile (FIREPL), Great Room, Wood Burning
Interior area
- Total interior livable area: 1,168 sqft
- Finished area above ground: 1,168
- Finished area below ground: 0
Property
Parking
- Total spaces: 1
- Parking features: Attached, Driveway, Garage Faces Front
- Attached garage spaces: 1
- Has uncovered spaces: Yes
Accessibility
- Accessibility features: Support Rails
Features
- Levels: One
- Stories: 1
- Patio & porch: Open (PATIO), Patio
- Pool features: None
- Fencing: Fenced
- Has view: Yes
- View description: None
- Waterfront features: No
Lot
- Size: 0.38 Acres
- Features: Interior Lot, Few Trees, Subdivision
Details
- Parcel number: 095150001012.000
- Special conditions: Court Approval Req'd
Construction
Type & style
- Home type: SingleFamily
- Property subtype: Single Family Residence
Materials
- 1 Side Brick, Vinyl Siding
- Foundation: Slab
Condition
- Year built: 2003
Utilities & green energy
- Water: Public
- Utilities for property: Sewer Connected, Underground Utilities
Green energy
- Energy efficient items: Thermostat
Community & neighborhood
Community
- Community features: BBQ Area, Fishing, Playground, Pond, Sidewalks, Street Lights, Walking Paths, Curbs
Location
- Region: Sterrett
- Subdivision: Forest Lakes
HOA & financial
HOA
- Has HOA: Yes
- HOA fee: $180 annually
- Amenities included: Management
- Services included: Maintenance Grounds, Reserve for Improvements, Utilities for Comm Areas
Other
Other facts
- Price range: $230K - $230K
- Road surface type: Paved
Price history
| Date | Event | Price |
|---|---|---|
| 7/11/2025 | Sold | $230,000+0%$197/sqft |
Source: | ||
| 5/12/2025 | Pending sale | $229,900$197/sqft |
Source: | ||
| 5/10/2025 | Listed for sale | $229,900+91.6%$197/sqft |
Source: | ||
| 7/13/2015 | Sold | $120,000+9.1%$103/sqft |
Source: Public Record Report a problem | ||
| 12/29/2014 | Sold | $110,000-8.3%$94/sqft |
Source: | ||
Public tax history
| Year | Property taxes | Tax assessment |
|---|---|---|
| 2025 | -- | $20,840 +0.9% |
| 2024 | -- | $20,660 +1.8% |
| 2023 | -- | $20,300 +11.3% |
Find assessor info on the county website
Neighborhood: 35147
Nearby schools
GreatSchools rating
- 9/10Chelsea Pk Elementary SchoolGrades: PK-5Distance: 3.9 mi
- 10/10Chelsea Middle SchoolGrades: 6-8Distance: 2.7 mi
- 8/10Chelsea High SchoolGrades: 9-12Distance: 4 mi
Schools provided by the listing agent
- Elementary: Chelsea Park
- Middle: Chelsea
- High: Chelsea
Source: GALMLS. This data may not be complete. We recommend contacting the local school district to confirm school assignments for this home.
Get a cash offer in 3 minutes
Find out how much your home could sell for in as little as 3 minutes with a no-obligation cash offer.
Estimated market value$231,200
Get a cash offer in 3 minutes
Find out how much your home could sell for in as little as 3 minutes with a no-obligation cash offer.
Estimated market value
$231,200


