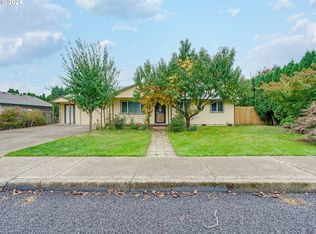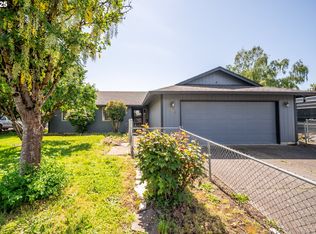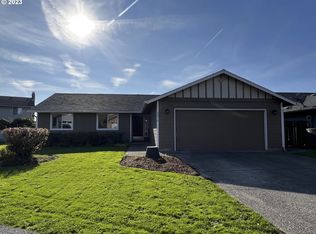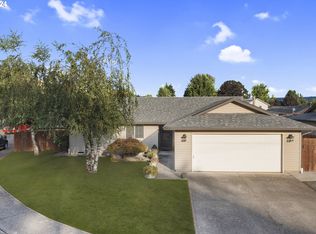Sold
Listed by:
Frederick M. Sanchez,
Redfin
Bought with: Windermere Northwest Living
$420,000
4077 A Loop, Washougal, WA 98671
3beds
1,470sqft
Single Family Residence
Built in 1991
6,351.05 Square Feet Lot
$459,700 Zestimate®
$286/sqft
$2,518 Estimated rent
Home value
$459,700
$437,000 - $483,000
$2,518/mo
Zestimate® history
Loading...
Owner options
Explore your selling options
What's special
Move-In Ready Ranch! Great Room Concept! Welcoming covered front porch. Entry w/side-lite leads to spacious living room. Barn door style access from living room to kitchen. Great room offers family room w/wood burning fireplace & slider to covered patio. Breakfast bar kitchen features an abundance of white cabinetry including a lazy susan & subway tile backsplash, pendant lighting above breakfast bar. Primary en-suite with ceiling light fan, closet, single sink vanity & shower. Two additional bedrooms, one with closet barn doors & closet organizer. Den/office. Combination bath & laundry room w/single sink vanity, combo soak tub & shower, washer & dryer. LVP flooring throughout. Landscaped, covered patio, two sheds. Make this yours!
Zillow last checked: 8 hours ago
Listing updated: January 24, 2024 at 02:38pm
Listed by:
Frederick M. Sanchez,
Redfin
Bought with:
Alex Stuart, 121597
Windermere Northwest Living
Source: NWMLS,MLS#: 2048479
Facts & features
Interior
Bedrooms & bathrooms
- Bedrooms: 3
- Bathrooms: 2
- Full bathrooms: 2
- Main level bedrooms: 3
Primary bedroom
- Description: Suite, Ceiling Fan, Closet, LVP Floor
- Level: Main
Bedroom
- Description: Barn Door Closet, Closet Organizer, LVP Floor
- Level: Main
Bedroom
- Description: Closet, LVP Floor
- Level: Main
Bathroom full
- Description: Primary Suite, Single Sink Vanity, Shower, LVP Floor
- Level: Main
Bathroom full
- Description: Single Sink Vanity, Combo Soak Tub & Shower, LVP Floor
- Level: Main
Den office
- Description: Ceiling Fan, LVP Floor
- Level: Main
Family room
- Description: Great Room, Fireplace, Slider, LVP Floor
- Level: Main
Kitchen with eating space
- Description: Eat Bar, Eating Area, BI Dishwasher, Elec Range, Range Hood, Refrigerator, LVP Floor
- Level: Main
Living room
- Description: Barn Door, LVP Floor
- Level: Main
Utility room
- Description: Combo Bath/Laundry, Washer, Dryer, LVP Floor
- Level: Main
Heating
- Fireplace(s)
Cooling
- Heat Pump
Appliances
- Included: Dishwasher_, Dryer, Refrigerator_, StoveRange_, Washer, Dishwasher, Refrigerator, StoveRange
Features
- Flooring: Vinyl Plank
- Basement: None
- Number of fireplaces: 1
- Fireplace features: Wood Burning, Main Level: 1, Fireplace
Interior area
- Total structure area: 1,470
- Total interior livable area: 1,470 sqft
Property
Parking
- Total spaces: 2
- Parking features: Attached Garage
- Attached garage spaces: 2
Features
- Levels: One
- Stories: 1
- Patio & porch: Fireplace
Lot
- Size: 6,351 sqft
- Features: Paved, Fenced-Fully, Patio
- Topography: Level
Details
- Parcel number: 071086294
- Zoning description: Jurisdiction: City
- Special conditions: Standard
Construction
Type & style
- Home type: SingleFamily
- Property subtype: Single Family Residence
Materials
- Wood Products
- Roof: Composition
Condition
- Year built: 1991
- Major remodel year: 1991
Utilities & green energy
- Sewer: Sewer Connected
- Water: Public
Community & neighborhood
Community
- Community features: CCRs
Location
- Region: Washougal
- Subdivision: Washougal
Other
Other facts
- Listing terms: Cash Out,Conventional,FHA,VA Loan
- Cumulative days on market: 490 days
Price history
| Date | Event | Price |
|---|---|---|
| 5/18/2023 | Sold | $420,000-2.3%$286/sqft |
Source: | ||
| 4/17/2023 | Pending sale | $430,000$293/sqft |
Source: | ||
| 4/13/2023 | Listed for sale | $430,000+19.8%$293/sqft |
Source: | ||
| 6/11/2021 | Sold | $358,870-0.3%$244/sqft |
Source: | ||
| 5/12/2021 | Pending sale | $360,000$245/sqft |
Source: | ||
Public tax history
| Year | Property taxes | Tax assessment |
|---|---|---|
| 2024 | $3,729 +3.5% | $392,900 -1.1% |
| 2023 | $3,604 +3.8% | $397,288 +6.9% |
| 2022 | $3,470 +5.3% | $371,722 +14.3% |
Find assessor info on the county website
Neighborhood: 98671
Nearby schools
GreatSchools rating
- 7/10Columbia River Gorge Elementary SchoolGrades: PK-5Distance: 0.8 mi
- 8/10Jemtegaard Middle SchoolGrades: 6-8Distance: 0.8 mi
- 7/10Washougal High SchoolGrades: 9-12Distance: 0.7 mi
Schools provided by the listing agent
- Elementary: Columbia River Gorge Elementary
- Middle: Jemtegaard Mid
- High: Washougal High
Source: NWMLS. This data may not be complete. We recommend contacting the local school district to confirm school assignments for this home.
Get a cash offer in 3 minutes
Find out how much your home could sell for in as little as 3 minutes with a no-obligation cash offer.
Estimated market value
$459,700
Get a cash offer in 3 minutes
Find out how much your home could sell for in as little as 3 minutes with a no-obligation cash offer.
Estimated market value
$459,700



