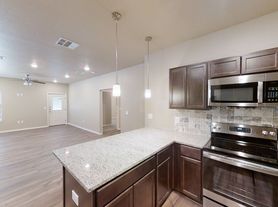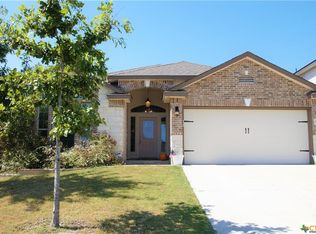Welcome to this fabulous Brand New, Never-Lived-In, 4-bedroom home in the highly desired Three Creeks neighborhood. From the welcoming foyer to the open concept living space, you will feel right at home. The cooks dream kitchen has loads of cabinet space and granite counters and beautiful pendant lighting. Dine at the Center Island or in the adjacent dining area. This home comes with all appliances! Stainless double door fridge, built-in microwave, and even the washer and dryer. The primary bedroom has a double vanity, large walk-in closet and separate shower. Enjoy the covered patio and the huge fenced back yard. Live the Three Creeks Lifestyle with access to Stillhouse Hollow Lake, Chalk Ridge Falls Park. With miles of hiking and biking trails, lake access, and stunning parks just minutes away, there's always something to explore.
House for rent
$2,000/mo
4078 Estes Ct, Belton, TX 76513
4beds
1,662sqft
Price may not include required fees and charges.
Singlefamily
Available now
Cats, dogs OK
Central air, ceiling fan
In hall laundry
4 Attached garage spaces parking
-- Heating
What's special
Built-in microwaveGranite countersCooks dream kitchenCovered patioLarge walk-in closetBeautiful pendant lightingStainless double door fridge
- 32 days |
- -- |
- -- |
Travel times
Renting now? Get $1,000 closer to owning
Unlock a $400 renter bonus, plus up to a $600 savings match when you open a Foyer+ account.
Offers by Foyer; terms for both apply. Details on landing page.
Facts & features
Interior
Bedrooms & bathrooms
- Bedrooms: 4
- Bathrooms: 2
- Full bathrooms: 2
Cooling
- Central Air, Ceiling Fan
Appliances
- Included: Dishwasher, Disposal, Dryer, Microwave, Range, Refrigerator, Washer
- Laundry: In Hall, In Unit, Laundry Room
Features
- Breakfast Bar, Ceiling Fan(s), Double Vanity, Granite Counters, High Ceilings, Kitchen Island, No Interior Steps, Open Floorplan, Pantry, Primary Bedroom on Main, Single level Floor Plan, Walk In Closet, Walk-In Closet(s)
- Flooring: Carpet, Tile
Interior area
- Total interior livable area: 1,662 sqft
Property
Parking
- Total spaces: 4
- Parking features: Attached, Garage, Covered
- Has attached garage: Yes
- Details: Contact manager
Features
- Stories: 1
- Exterior features: Contact manager
- Has view: Yes
- View description: Contact manager
Details
- Parcel number: 520900
Construction
Type & style
- Home type: SingleFamily
- Property subtype: SingleFamily
Materials
- Roof: Composition
Condition
- Year built: 2025
Community & HOA
Location
- Region: Belton
Financial & listing details
- Lease term: 12 Months
Price history
| Date | Event | Price |
|---|---|---|
| 9/29/2025 | Price change | $2,000-4.8%$1/sqft |
Source: Unlock MLS #3224967 | ||
| 9/4/2025 | Listed for rent | $2,100$1/sqft |
Source: Unlock MLS #3224967 | ||
| 8/29/2025 | Sold | -- |
Source: | ||
| 8/4/2025 | Pending sale | $289,900$174/sqft |
Source: | ||
| 6/19/2025 | Price change | $289,900-3.3%$174/sqft |
Source: | ||

