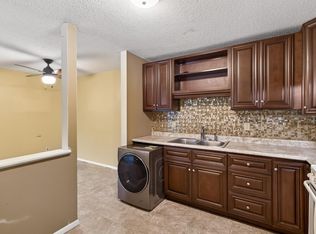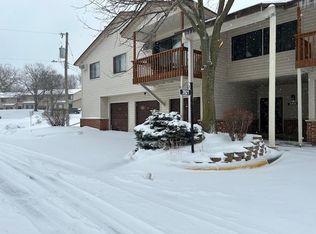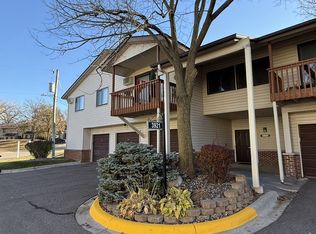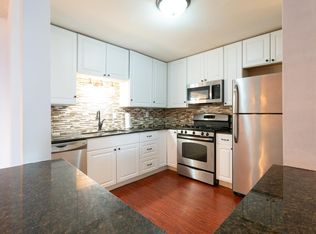Closed
$225,000
4078 Foss Rd NE, Saint Anthony, MN 55421
2beds
1,676sqft
Townhouse Side x Side
Built in 1972
-- sqft lot
$223,100 Zestimate®
$134/sqft
$2,354 Estimated rent
Home value
$223,100
$201,000 - $248,000
$2,354/mo
Zestimate® history
Loading...
Owner options
Explore your selling options
What's special
Meticulously maintained St. Anthony home. Move right in, nearly everything has been updated. Furnace/AC replaced 2022, Water Heater 2023, Front Door 2017, Kitchen appliances 2017, Andersen sliding glass door 2011, Water softener 2021, Kitchen redone 2018, Primary Bathroom 2015, Full Bathroom 2010, Electrical panel 2020, Attic insulation 2019. Ideal layout with a foyer, living room, dining room with access to front patio, kitchen on the main floor. 2 generous sized bedrooms, double closet in primary bedroom, and 2 bathrooms upstairs. Semi-finished basement with family room or potential for 3rd bedroom (with addition of egress window) and separate semi-finished laundry/utility room. Additional quality updates/bonus features include: Andersen windows, ceiling fans in bedrooms/dining room, custom shades, updated GFCI's, surge protector on electrical panel, air exchange system to mix in fresh air from outside into your conditioned air, Aprilaire furnace humidifier, rim joist spray foam insulation, folding counter + extra cabinetry in laundry room, frostless water spigot, and more. Located in the St. Anthony school district, close to grocery stores, shopping, restaurants, 35W, 694, Silver Lake Park. Enjoy everything St. Anthony has to offer without the high price tag. Make an offer today!
Zillow last checked: 8 hours ago
Listing updated: October 21, 2025 at 01:32pm
Listed by:
Taylor Matzoll 612-242-0153,
Coldwell Banker Realty
Bought with:
Jonathan L Sells
Edina Realty, Inc.
Source: NorthstarMLS as distributed by MLS GRID,MLS#: 6773101
Facts & features
Interior
Bedrooms & bathrooms
- Bedrooms: 2
- Bathrooms: 2
- Full bathrooms: 1
- 3/4 bathrooms: 1
Bedroom 1
- Level: Upper
- Area: 169.86 Square Feet
- Dimensions: 11.4 x 14.9
Bedroom 2
- Level: Upper
- Area: 166.95 Square Feet
- Dimensions: 15.9 x 10.5
Dining room
- Level: Main
- Area: 100 Square Feet
- Dimensions: 10 x 10
Foyer
- Level: Main
- Area: 35 Square Feet
- Dimensions: 5 x 7
Kitchen
- Level: Main
- Area: 80 Square Feet
- Dimensions: 8 x 10
Laundry
- Level: Lower
- Area: 120 Square Feet
- Dimensions: 12 x 10
Living room
- Level: Main
- Area: 241.56 Square Feet
- Dimensions: 19.8 x 12.2
Storage
- Level: Lower
- Area: 238 Square Feet
- Dimensions: 14 x 17
Heating
- Forced Air
Cooling
- Central Air
Appliances
- Included: Air-To-Air Exchanger, Dishwasher, Dryer, Humidifier, Gas Water Heater, Range, Refrigerator, Washer, Water Softener Owned
Features
- Basement: Block
- Has fireplace: No
Interior area
- Total structure area: 1,676
- Total interior livable area: 1,676 sqft
- Finished area above ground: 1,108
- Finished area below ground: 0
Property
Parking
- Total spaces: 1
- Parking features: Detached
- Garage spaces: 1
- Details: Garage Dimensions (10 x 21)
Accessibility
- Accessibility features: None
Features
- Levels: Two
- Stories: 2
Details
- Foundation area: 568
- Parcel number: 313023410135
- Zoning description: Residential-Single Family
Construction
Type & style
- Home type: Townhouse
- Property subtype: Townhouse Side x Side
- Attached to another structure: Yes
Materials
- Brick/Stone, Vinyl Siding, Block
- Roof: Age Over 8 Years
Condition
- Age of Property: 53
- New construction: No
- Year built: 1972
Utilities & green energy
- Electric: Circuit Breakers
- Gas: Natural Gas
- Sewer: City Sewer/Connected
- Water: City Water/Connected
Community & neighborhood
Location
- Region: Saint Anthony
- Subdivision: Condo 013 Mirror Lake Condo
HOA & financial
HOA
- Has HOA: Yes
- HOA fee: $328 monthly
- Services included: Maintenance Structure, Hazard Insurance, Lawn Care, Maintenance Grounds, Professional Mgmt, Trash, Snow Removal
- Association name: Genesis Minnesota
- Association phone: 763-424-0300
Price history
| Date | Event | Price |
|---|---|---|
| 10/20/2025 | Sold | $225,000$134/sqft |
Source: | ||
| 10/1/2025 | Pending sale | $225,000$134/sqft |
Source: | ||
| 9/17/2025 | Price change | $225,000-6.3%$134/sqft |
Source: | ||
| 9/5/2025 | Listed for sale | $240,000$143/sqft |
Source: | ||
Public tax history
| Year | Property taxes | Tax assessment |
|---|---|---|
| 2025 | $3,166 +2.9% | $196,600 -0.8% |
| 2024 | $3,076 +19.8% | $198,200 +3.2% |
| 2023 | $2,568 +4.2% | $192,100 +10.7% |
Find assessor info on the county website
Neighborhood: 55421
Nearby schools
GreatSchools rating
- 8/10Wilshire Park Elementary SchoolGrades: PK-5Distance: 0.4 mi
- 7/10St. Anthony Middle SchoolGrades: 6-8Distance: 0.9 mi
- 8/10St. Anthony Village Senior High SchoolGrades: 9-12Distance: 0.9 mi
Get a cash offer in 3 minutes
Find out how much your home could sell for in as little as 3 minutes with a no-obligation cash offer.
Estimated market value$223,100
Get a cash offer in 3 minutes
Find out how much your home could sell for in as little as 3 minutes with a no-obligation cash offer.
Estimated market value
$223,100



