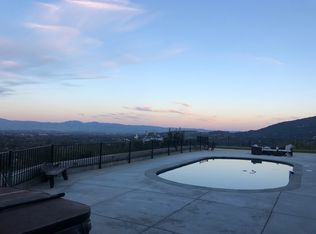Welcome to this light-filled, move-in ready home in one of San Jose's most sought-after neighborhoods. Featuring five spacious bedrooms, three and a half bathrooms, and over 3,000 square feet of beautifully designed living space, this property offers a perfect blend of elegance, comfort, and convenience. Step inside to a bright open floor plan with vaulted ceilings, oversized windows, and high-end finishes including granite, marble, and hardwood floors. The chef's kitchen boasts granite slab countertops, stainless steel appliances, and abundant cabinetry, making it ideal for cooking and entertaining.
This home includes two master suites one upstairs with a large walk-in closet and spa-like bathroom, and another on the main floor for multi-generational living or guests. The expansive backyard is perfect for gatherings, featuring a stamped-concrete patio and plenty of space for gardening, relaxing, or outdoor play. A two-car garage with remote access and additional RV or boat parking offers excellent storage and convenience.
Located in the prestigious Moreland School District, the property is within close proximity to George C. Payne Elementary, Moreland Middle School, and Prospect High School (tenant to verify). It is also minutes away from Westgate Center's shopping, dining, and entertainment, and offers quick access to major highways for an easy commute to Silicon Valley's tech hubs. This home combines an exceptional location with luxurious living, making it an ideal rental for families and professionals alike.
At lease one year lease
Tenants pay the utilities include the PG&E, Water, Garbage
House for rent
Accepts Zillow applications
$7,500/mo
4078 Moreland Way, San Jose, CA 95130
5beds
3,321sqft
Price may not include required fees and charges.
Single family residence
Available now
No pets
Central air
In unit laundry
Attached garage parking
Forced air
What's special
Expansive backyardSpa-like bathroomOversized windowsGranite slab countertopsHigh-end finishesStainless steel appliancesTwo master suites
- 3 days
- on Zillow |
- -- |
- -- |
Travel times
Facts & features
Interior
Bedrooms & bathrooms
- Bedrooms: 5
- Bathrooms: 5
- Full bathrooms: 4
- 1/2 bathrooms: 1
Heating
- Forced Air
Cooling
- Central Air
Appliances
- Included: Dishwasher, Dryer, Oven, Refrigerator, Washer
- Laundry: In Unit
Features
- Walk In Closet
- Flooring: Carpet, Hardwood
Interior area
- Total interior livable area: 3,321 sqft
Property
Parking
- Parking features: Attached
- Has attached garage: Yes
- Details: Contact manager
Features
- Exterior features: Garbage not included in rent, Heating system: Forced Air, Walk In Closet, Water not included in rent
Details
- Parcel number: 30724011
Construction
Type & style
- Home type: SingleFamily
- Property subtype: Single Family Residence
Community & HOA
Location
- Region: San Jose
Financial & listing details
- Lease term: 1 Year
Price history
| Date | Event | Price |
|---|---|---|
| 8/15/2025 | Listed for rent | $7,500$2/sqft |
Source: Zillow Rentals | ||
| 8/18/2009 | Sold | $890,000-5.2%$268/sqft |
Source: Public Record | ||
| 5/17/2009 | Listing removed | $939,000$283/sqft |
Source: Alain Pinel Realtors #80912223 | ||
| 5/16/2009 | Price change | $939,000-8.7%$283/sqft |
Source: Alain Pinel Realtors #80912223 | ||
| 4/25/2009 | Price change | $1,029,000-1.9%$310/sqft |
Source: APR | ||
![[object Object]](https://photos.zillowstatic.com/fp/715d694811c185dacd89830b0885368f-p_i.jpg)
