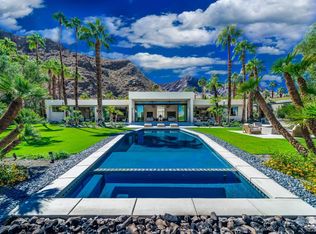Sold for $3,800,000
Listing Provided by:
Corinne Zajac DRE #01881312 760-902-0239,
Equity Union
Bought with: Compass
$3,800,000
40780 Thunderbird Rd, Rancho Mirage, CA 92270
3beds
3,472sqft
Single Family Residence
Built in 1967
0.48 Acres Lot
$1,642,800 Zestimate®
$1,094/sqft
$8,339 Estimated rent
Home value
$1,642,800
$1.20M - $2.20M
$8,339/mo
Zestimate® history
Loading...
Owner options
Explore your selling options
What's special
The very pinnacle of midcentury style, a desert retreat created by a renowned architect for a movie star and his cover-girl wife in 1964, there is simply no other home like The Dillman House. Situated on a coveted lot high up in sought-after, privacy-gated Thunderbird Heights, no other midcentury house of this integrity exists today, one that reflects such a golden moment in Hollywood history.The minimalist, L shaped design perfectly maintains its architecturally significant origins, has qualified for Mills Act designation and preserves its legacy for generations to come. Seemingly endless walls of glass flawlessly integrate outdoor living areas into the indoors, deep overhangs and use of natural materials; Italian marble pavers outdoors blend seamlessly into the polished indoor marble. Uninterrupted desert and mountain views from almost every room are the icing on the cake.The current owners have preserved and enhanced every aspect of Bradford Dillman and Suzy Parker's desert escape, maintaining architect Christer Barlund's vision while accommodating today's desire for energy efficiency (34 owned solar panels). Complete privacy is ensured by unique design, and effortless entertaining is assured via the sunken conversation pit, expansive bar and terrarium garden.Commanding a prime, hillside lot in one of the desert's pre-eminent neighborhoods, the residences of Thunderbird Heights have been frequented by every president from Eisenhower to Obama.
Zillow last checked: 8 hours ago
Listing updated: March 28, 2025 at 09:38am
Listing Provided by:
Corinne Zajac DRE #01881312 760-902-0239,
Equity Union
Bought with:
Deirdre Coit, DRE #00956865
Compass
Susan Canavan, DRE #00812513
Compass
Source: CRMLS,MLS#: 219123787DA Originating MLS: California Desert AOR & Palm Springs AOR
Originating MLS: California Desert AOR & Palm Springs AOR
Facts & features
Interior
Bedrooms & bathrooms
- Bedrooms: 3
- Bathrooms: 3
- Full bathrooms: 1
- 3/4 bathrooms: 2
Bathroom
- Features: Tile Counters, Tub Shower, Vanity
Kitchen
- Features: Granite Counters, Kitchen Island
Other
- Features: Walk-In Closet(s)
Heating
- Central
Cooling
- Central Air
Appliances
- Included: Dishwasher, Electric Oven, Freezer, Gas Cooking, Gas Cooktop, Disposal, Refrigerator, Vented Exhaust Fan
Features
- Breakfast Bar, Built-in Features, Dry Bar, Separate/Formal Dining Room, High Ceilings, Atrium, Walk-In Closet(s)
- Flooring: Carpet, Stone
- Doors: Double Door Entry, Sliding Doors
- Windows: Blinds
- Has fireplace: Yes
- Fireplace features: Dining Room, Living Room, Outside, See Through
Interior area
- Total interior livable area: 3,472 sqft
Property
Parking
- Total spaces: 4
- Parking features: Circular Driveway, Driveway, Garage, Garage Door Opener, On Street
- Attached garage spaces: 2
- Uncovered spaces: 2
Features
- Levels: One
- Stories: 1
- Exterior features: Barbecue
- Has private pool: Yes
- Pool features: Electric Heat, In Ground, Salt Water
- Spa features: Heated, In Ground
- Has view: Yes
- View description: Mountain(s), Panoramic, Pool
Lot
- Size: 0.48 Acres
- Features: Planned Unit Development, Sprinkler System
Details
- Parcel number: 690190005
- Special conditions: Standard
Construction
Type & style
- Home type: SingleFamily
- Architectural style: Modern
- Property subtype: Single Family Residence
Materials
- Roof: Flat,Foam
Condition
- New construction: No
- Year built: 1967
Details
- Builder name: Patten-Wild
Utilities & green energy
- Utilities for property: Cable Available
Community & neighborhood
Security
- Security features: Gated Community, 24 Hour Security
Community
- Community features: Gated
Location
- Region: Rancho Mirage
- Subdivision: Thunderbird Heights
HOA & financial
HOA
- Has HOA: Yes
- HOA fee: $8,063 annually
- Amenities included: Controlled Access, Management, Security
- Association name: Thunderbird Heights HOA
Other
Other facts
- Listing terms: Cash,Cash to New Loan
Price history
| Date | Event | Price |
|---|---|---|
| 3/27/2025 | Sold | $3,800,000$1,094/sqft |
Source: | ||
| 2/21/2025 | Pending sale | $3,800,000$1,094/sqft |
Source: | ||
| 2/7/2025 | Contingent | $3,800,000$1,094/sqft |
Source: | ||
| 1/30/2025 | Listed for sale | $3,800,000+204%$1,094/sqft |
Source: | ||
| 5/31/2012 | Sold | $1,250,000+160.4%$360/sqft |
Source: | ||
Public tax history
| Year | Property taxes | Tax assessment |
|---|---|---|
| 2025 | $5,686 +7.4% | $455,831 +11.7% |
| 2024 | $5,293 -2.1% | $408,014 +0.8% |
| 2023 | $5,409 -1.2% | $404,959 -0.8% |
Find assessor info on the county website
Neighborhood: 92270
Nearby schools
GreatSchools rating
- 7/10Rancho Mirage Elementary SchoolGrades: K-5Distance: 1 mi
- 4/10Nellie N. Coffman Middle SchoolGrades: 6-8Distance: 3.3 mi
- 6/10Rancho Mirage HighGrades: 9-12Distance: 4.9 mi
Get a cash offer in 3 minutes
Find out how much your home could sell for in as little as 3 minutes with a no-obligation cash offer.
Estimated market value$1,642,800
Get a cash offer in 3 minutes
Find out how much your home could sell for in as little as 3 minutes with a no-obligation cash offer.
Estimated market value
$1,642,800
