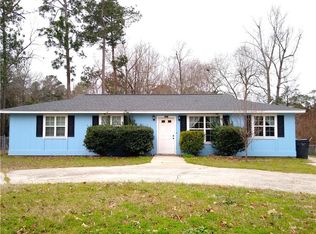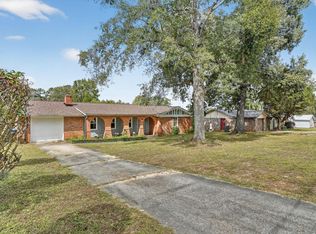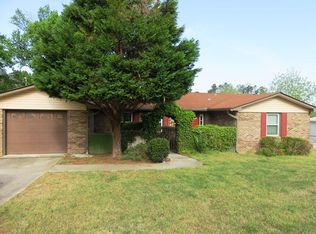Sold for $226,900 on 10/25/24
$226,900
4079 BURNING TREE Lane, Augusta, GA 30906
3beds
2,302sqft
Single Family Residence
Built in 1975
0.31 Acres Lot
$236,100 Zestimate®
$99/sqft
$1,554 Estimated rent
Home value
$236,100
$201,000 - $279,000
$1,554/mo
Zestimate® history
Loading...
Owner options
Explore your selling options
What's special
Welcome to this well kept all brick one level home with 3 bedrooms, 2 full baths in popular Goshen Manor! So much space and possibilities with large rooms! 2302 sq ft! Hardwood and tile throughout (no carpet)! Formal living room and dining room, kitchen, breakfast area, sunroom, foyer, laundry room, flex room! Brick fireplace with brick hearth in family room! Kitchen has new stainless appliances September 2023 including wall oven, cooktop, dishwasher and refrigerator! Architectural shingle roof approx 10 years old. Hvac approx 8 to 10 years old and was serviced May 2024. 200 sq ft aluminum carport. Large sunroom across back of home plus very large screen porch and deck with fresh staining for entertaining. Outside storage building, fenced yard. One third acre lot with privacy! Professional cleaning, pressure washing exterior, and painting throughout have been completed. Hvac just serviced! Competitive price! Don't miss this opportunity! It's all ready for some new fortunate owner!
Zillow last checked: 8 hours ago
Listing updated: December 29, 2024 at 01:23am
Listed by:
Cathie Richards 706-339-1111,
RE/MAX Reinvented
Bought with:
Stuart Brooks, 360788
Realty One Group Visionaries
Source: Hive MLS,MLS#: 532298
Facts & features
Interior
Bedrooms & bathrooms
- Bedrooms: 3
- Bathrooms: 2
- Full bathrooms: 2
Primary bedroom
- Level: Main
- Dimensions: 15 x 12
Bedroom 2
- Level: Main
- Dimensions: 12 x 13
Bedroom 3
- Level: Main
- Dimensions: 10 x 12
Breakfast room
- Level: Main
- Dimensions: 11 x 10
Dining room
- Level: Main
- Dimensions: 14 x 14
Other
- Level: Main
- Dimensions: 10 x 4
Family room
- Level: Main
- Dimensions: 14 x 24
Kitchen
- Level: Main
- Dimensions: 11 x 11
Laundry
- Level: Main
- Dimensions: 7 x 9
Living room
- Level: Main
- Dimensions: 16 x 12
Other
- Description: FLEX
- Level: Main
- Dimensions: 11 x 11
Sunroom
- Level: Main
- Dimensions: 35 x 30
Heating
- Natural Gas
Cooling
- Central Air
Appliances
- Included: Built-In Electric Oven, Built-In Microwave, Cooktop, Dishwasher, Refrigerator
Features
- Blinds, Cable Available, Entrance Foyer, See Remarks, Washer Hookup, Electric Dryer Hookup
- Flooring: Ceramic Tile, Hardwood
- Attic: Pull Down Stairs
- Number of fireplaces: 1
- Fireplace features: Living Room
Interior area
- Total structure area: 2,302
- Total interior livable area: 2,302 sqft
Property
Parking
- Total spaces: 1
- Parking features: Detached, Garage
- Garage spaces: 1
Features
- Levels: One
- Patio & porch: Covered, Porch, Screened
- Exterior features: See Remarks
- Fencing: Fenced
Lot
- Size: 0.31 Acres
- Dimensions: 90 x 150
- Features: See Remarks
Details
- Additional structures: Outbuilding
- Parcel number: 1980191000
Construction
Type & style
- Home type: SingleFamily
- Architectural style: Ranch
- Property subtype: Single Family Residence
Materials
- Brick
- Foundation: Slab
- Roof: Composition,Metal
Condition
- New construction: No
- Year built: 1975
Utilities & green energy
- Sewer: Public Sewer
- Water: Public
Community & neighborhood
Community
- Community features: See Remarks
Location
- Region: Augusta
- Subdivision: Goshen Manor
Other
Other facts
- Listing agreement: Exclusive Right To Sell
- Listing terms: VA Loan,Cash,Conventional,FHA
Price history
| Date | Event | Price |
|---|---|---|
| 10/25/2024 | Sold | $226,900-1.3%$99/sqft |
Source: | ||
| 9/6/2024 | Pending sale | $229,900$100/sqft |
Source: | ||
| 8/1/2024 | Listed for sale | $229,900$100/sqft |
Source: | ||
Public tax history
| Year | Property taxes | Tax assessment |
|---|---|---|
| 2024 | $998 +28.7% | $81,392 +15% |
| 2023 | $775 -15.6% | $70,800 +13.1% |
| 2022 | $919 +10.2% | $62,612 +35.2% |
Find assessor info on the county website
Neighborhood: Goshen
Nearby schools
GreatSchools rating
- 3/10Goshen Elementary SchoolGrades: PK-5Distance: 0.3 mi
- 4/10Pine Hill Middle SchoolGrades: 6-8Distance: 2.4 mi
- 2/10Cross Creek High SchoolGrades: 9-12Distance: 1.5 mi
Schools provided by the listing agent
- Elementary: Goshen
- Middle: Pine Hill Middle
- High: Crosscreek
Source: Hive MLS. This data may not be complete. We recommend contacting the local school district to confirm school assignments for this home.

Get pre-qualified for a loan
At Zillow Home Loans, we can pre-qualify you in as little as 5 minutes with no impact to your credit score.An equal housing lender. NMLS #10287.


