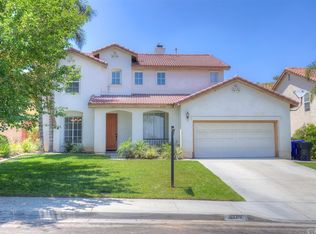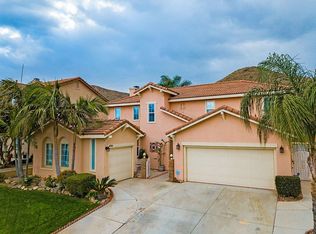Sold for $765,000
Listing Provided by:
David Spears DRE #SA719184000 909-291-9494,
OMEGA REAL ESTATE
Bought with: Seven Gables Real Estate
$765,000
4079 Margie Way, Riverside, CA 92509
3beds
2,050sqft
Single Family Residence
Built in 1999
0.29 Acres Lot
$762,700 Zestimate®
$373/sqft
$3,964 Estimated rent
Home value
$762,700
$694,000 - $839,000
$3,964/mo
Zestimate® history
Loading...
Owner options
Explore your selling options
What's special
Welcome to 4079 Margie Way in Jurupa Valley, a stunning, fully remodeled pool home nestled in a serene community with breathtaking views of California’s rolling hills and sparkling city lights. As you approach, the meticulously maintained landscaping captivates with vibrant succulents, pristine manicured grass, a sleek modern garage door, a side gate, and a stylish screen door. This unique property shares only one fence line, offering exceptional privacy with no rear neighbors. Stepping inside, you’re greeted by grand 20+ foot ceilings and elegant wood-like porcelain tile floors. To the left, a formal dining room awaits, while to the right, a versatile formal living room doubles as a children’s playroom, complete with a 120-inch projector screen and new cabinetry for ample storage. Down the hall, a beautifully updated guest bathroom leads to a fully renovated kitchen, showcasing luxurious Eternal Calacatta Gold countertops with blueish-grey veining and golden hues, blending the timeless look of marble with low maintenance. The kitchen features a grey matte fireclay farmhouse sink with an R/O system for pure drinking water, new Samsung appliances, and serene mountain views. Open to the family room, it’s perfect for entertaining. Upstairs, two guest bedrooms share a remodeled bathroom with marble bath tile, sleek quartz countertops, and new shaker cabinets. The master suite impresses with vaulted ceilings, a spacious walk-in closet, a grand shower with views, and an extended loft showcasing stunning mountain and city vistas. New plantation shutters adorn every window. The backyard is a private oasis, featuring an alumiwood-covered patio spanning the house’s length, a resurfaced pool with black mini pebble for a sleek, warmer tone, and multicolor pool and jacuzzi lights for a vibrant nighttime display. California pepper trees line the yard, enhancing privacy, while succulents on an automatic drip system ensure easy upkeep. The three-car garage boasts epoxy floors, a gym area, a sauna, and a newer water heater, overhead storage racks, and is plumbed for a soft water system. With trails behind the home and every upgrade imaginable, this meticulously crafted residence was never meant to be sold. Seize the chance to make it yours!
Zillow last checked: 8 hours ago
Listing updated: August 10, 2025 at 10:05am
Listing Provided by:
David Spears DRE #SA719184000 909-291-9494,
OMEGA REAL ESTATE
Bought with:
Natalie Emery, DRE #01826825
Seven Gables Real Estate
Logan Emery, DRE #02004279
Seven Gables Real Estate
Source: CRMLS,MLS#: CV25147052 Originating MLS: California Regional MLS
Originating MLS: California Regional MLS
Facts & features
Interior
Bedrooms & bathrooms
- Bedrooms: 3
- Bathrooms: 3
- Full bathrooms: 2
- 1/2 bathrooms: 1
- Main level bathrooms: 1
Primary bedroom
- Features: Primary Suite
Bedroom
- Features: All Bedrooms Up
Bathroom
- Features: Bathtub, Dual Sinks, Linen Closet, Quartz Counters, Stone Counters, Remodeled, Separate Shower, Tub Shower, Upgraded, Walk-In Shower
Kitchen
- Features: Kitchen Island, Quartz Counters, Remodeled, Updated Kitchen
Heating
- Central, Natural Gas
Cooling
- Central Air
Appliances
- Included: 6 Burner Stove, Dishwasher, Gas Oven, Gas Range, Water Heater
- Laundry: Laundry Room
Features
- High Ceilings, Open Floorplan, Pantry, Quartz Counters, All Bedrooms Up, Loft, Primary Suite
- Flooring: Concrete, Tile
- Windows: Double Pane Windows, Shutters
- Has fireplace: Yes
- Fireplace features: Family Room, Gas
- Common walls with other units/homes: No Common Walls
Interior area
- Total interior livable area: 2,050 sqft
Property
Parking
- Total spaces: 5
- Parking features: Garage Faces Front, Garage
- Attached garage spaces: 3
- Uncovered spaces: 2
Features
- Levels: Two
- Stories: 2
- Entry location: 1
- Patio & porch: Rear Porch, Covered, Front Porch, Open, Patio, Porch
- Exterior features: Lighting
- Has private pool: Yes
- Pool features: Gunite, Gas Heat, In Ground, Pebble, Private
- Has spa: Yes
- Spa features: Gunite, Heated, In Ground, Private
- Has view: Yes
- View description: City Lights, Hills, Mountain(s), Neighborhood, Pool, Valley
Lot
- Size: 0.29 Acres
- Features: 0-1 Unit/Acre, Drip Irrigation/Bubblers, Front Yard, Sprinklers In Rear, Sprinklers In Front, Rectangular Lot, Sprinklers Timer, Sprinkler System
Details
- Additional structures: Sauna Private
- Parcel number: 183480010
- Zoning: R-1
- Special conditions: Standard
Construction
Type & style
- Home type: SingleFamily
- Architectural style: Traditional,Patio Home
- Property subtype: Single Family Residence
Materials
- Drywall, Concrete
- Foundation: Slab
Condition
- Updated/Remodeled,Turnkey
- New construction: No
- Year built: 1999
Utilities & green energy
- Electric: Standard
- Sewer: Public Sewer
- Water: Public
- Utilities for property: Cable Available, Electricity Connected, Natural Gas Connected, Phone Connected, Sewer Connected, Water Connected
Community & neighborhood
Community
- Community features: Curbs, Foothills, Gutter(s), Hiking, Park, Storm Drain(s), Street Lights, Suburban, Sidewalks, Urban
Location
- Region: Riverside
Other
Other facts
- Listing terms: Cash,Cash to Existing Loan,Cash to New Loan,Conventional,Contract,Cal Vet Loan,1031 Exchange,FHA 203(b),FHA 203(k),FHA,Fannie Mae,Freddie Mac,Government Loan,Submit
Price history
| Date | Event | Price |
|---|---|---|
| 8/8/2025 | Sold | $765,000+9.3%$373/sqft |
Source: | ||
| 7/23/2025 | Pending sale | $699,999$341/sqft |
Source: | ||
| 7/18/2025 | Listed for sale | $699,999+77.2%$341/sqft |
Source: | ||
| 12/23/2019 | Sold | $395,000-6%$193/sqft |
Source: | ||
| 11/5/2019 | Pending sale | $420,000$205/sqft |
Source: Diane Lynette Realty #IG19210597 Report a problem | ||
Public tax history
| Year | Property taxes | Tax assessment |
|---|---|---|
| 2025 | $4,883 +5.3% | $431,984 +2% |
| 2024 | $4,638 +0.4% | $423,515 +2% |
| 2023 | $4,618 +1.3% | $415,212 +2% |
Find assessor info on the county website
Neighborhood: Rubidoux
Nearby schools
GreatSchools rating
- 3/10Rustic Lane Elementary SchoolGrades: K-6Distance: 0.5 mi
- 4/10Mission Middle SchoolGrades: 7-8Distance: 1.2 mi
- 3/10Rubidoux High SchoolGrades: 9-12Distance: 0.6 mi
Get a cash offer in 3 minutes
Find out how much your home could sell for in as little as 3 minutes with a no-obligation cash offer.
Estimated market value$762,700
Get a cash offer in 3 minutes
Find out how much your home could sell for in as little as 3 minutes with a no-obligation cash offer.
Estimated market value
$762,700

