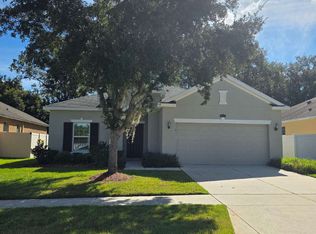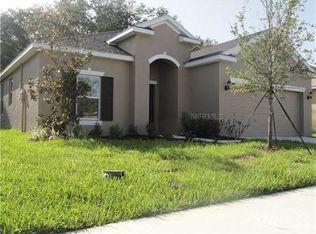Sold for $349,000 on 08/29/25
$349,000
4079 Pacente Loop, Zephyrhills, FL 33543
3beds
1,686sqft
Single Family Residence
Built in 2012
6,600 Square Feet Lot
$346,700 Zestimate®
$207/sqft
$2,292 Estimated rent
Home value
$346,700
$315,000 - $378,000
$2,292/mo
Zestimate® history
Loading...
Owner options
Explore your selling options
What's special
Welcome to 4079 Pacente Loop, a well maintained 3-bedroom, 2-bathroom home with 1,686 sq. ft. of inviting living space, nestled in the heart of Wesley Chapel. Step inside and you're greeted by a spacious living room, with the formal dining area and kitchen positioned to your left—creating an open, airy layout that’s perfect for entertaining. The kitchen offers 42" cabinets, a pantry, eat-in counter space, and overlooks both the living area and the fenced-in backyard, so you’re always part of the conversation. Timeless travertine tile flooring runs throughout the main living spaces, while a split floor plan offers privacy between the bedrooms, each featuring porcelain tile flooring and generous closet space. The primary suite is tucked away for comfort, complete with an en suite bath and ample natural light. Outside, enjoy your own private retreat with a vinyl privacy fence. Perfect for pets, gatherings, or simply relaxing under the Florida sky. Located in the established Ashton Oaks community, you’ll enjoy no CDD, low HOA fees, a COMMUNITY POOL, DOG PARK, and sidewalk-lined streets—all just minutes from Wiregrass Mall, Tampa Premium Outlets, top-rated schools, and major commuter routes. Whether you're a first-time buyer or looking to downsize in style, this home offers the perfect blend of comfort, convenience, and community.
Zillow last checked: 8 hours ago
Listing updated: August 30, 2025 at 12:13pm
Listing Provided by:
Mika Rotunda 352-428-0800,
HEART OF FLORIDA REALTY LLC 352-428-0800,
Stephanie Rotunda 352-398-5131,
HEART OF FLORIDA REALTY LLC
Bought with:
Carlos Cervantes, 3431591
PEOPLE'S CHOICE REALTY SVC LLC
Source: Stellar MLS,MLS#: TB8398981 Originating MLS: Suncoast Tampa
Originating MLS: Suncoast Tampa

Facts & features
Interior
Bedrooms & bathrooms
- Bedrooms: 3
- Bathrooms: 2
- Full bathrooms: 2
Primary bedroom
- Features: Walk-In Closet(s)
- Level: First
- Area: 198 Square Feet
- Dimensions: 18x11
Bedroom 2
- Features: Built-in Closet
- Level: First
- Area: 110 Square Feet
- Dimensions: 11x10
Bedroom 3
- Features: Built-in Closet
- Level: First
- Area: 110 Square Feet
- Dimensions: 11x10
Dining room
- Level: First
- Area: 100 Square Feet
- Dimensions: 10x10
Kitchen
- Level: First
- Area: 120 Square Feet
- Dimensions: 12x10
Living room
- Level: First
- Area: 168 Square Feet
- Dimensions: 14x12
Heating
- Central
Cooling
- Central Air
Appliances
- Included: Dishwasher, Disposal, Microwave, Other, Refrigerator
- Laundry: Washer Hookup
Features
- Ceiling Fan(s), Eating Space In Kitchen, Living Room/Dining Room Combo
- Flooring: Tile
- Doors: Sliding Doors
- Has fireplace: No
Interior area
- Total structure area: 2,235
- Total interior livable area: 1,686 sqft
Property
Parking
- Total spaces: 2
- Parking features: Garage - Attached
- Attached garage spaces: 2
Features
- Levels: One
- Stories: 1
- Exterior features: Sidewalk
Lot
- Size: 6,600 sqft
Details
- Parcel number: 202623009.0000.00200.0
- Zoning: MPUD
- Special conditions: None
Construction
Type & style
- Home type: SingleFamily
- Property subtype: Single Family Residence
Materials
- Block, Stucco
- Foundation: Slab
- Roof: Shingle
Condition
- New construction: No
- Year built: 2012
Utilities & green energy
- Sewer: Public Sewer
- Water: Public
- Utilities for property: Cable Connected, Electricity Available, Sewer Available, Sewer Connected, Water Available, Water Connected
Community & neighborhood
Location
- Region: Zephyrhills
- Subdivision: ASHTON OAKS PH 4
HOA & financial
HOA
- Has HOA: Yes
- HOA fee: $91 monthly
- Association name: Inframark IMS
Other fees
- Pet fee: $0 monthly
Other financial information
- Total actual rent: 0
Other
Other facts
- Listing terms: Cash,Conventional,FHA,VA Loan
- Ownership: Fee Simple
- Road surface type: Asphalt, Paved
Price history
| Date | Event | Price |
|---|---|---|
| 8/29/2025 | Sold | $349,000$207/sqft |
Source: | ||
| 7/20/2025 | Pending sale | $349,000$207/sqft |
Source: | ||
| 6/20/2025 | Listed for sale | $349,000-3%$207/sqft |
Source: | ||
| 9/27/2024 | Listing removed | $359,900$213/sqft |
Source: | ||
| 9/12/2024 | Price change | $359,900-2.5%$213/sqft |
Source: | ||
Public tax history
| Year | Property taxes | Tax assessment |
|---|---|---|
| 2024 | $4,200 -14.9% | $269,554 -8.8% |
| 2023 | $4,935 +22.3% | $295,428 +18.9% |
| 2022 | $4,035 +12.9% | $248,470 +21% |
Find assessor info on the county website
Neighborhood: 33543
Nearby schools
GreatSchools rating
- 6/10Double Branch Elementary SchoolGrades: PK-5Distance: 1.5 mi
- 6/10Thomas E. Weightman Middle SchoolGrades: 6-8Distance: 3.6 mi
- 4/10Wesley Chapel High SchoolGrades: 9-12Distance: 3.8 mi
Get a cash offer in 3 minutes
Find out how much your home could sell for in as little as 3 minutes with a no-obligation cash offer.
Estimated market value
$346,700
Get a cash offer in 3 minutes
Find out how much your home could sell for in as little as 3 minutes with a no-obligation cash offer.
Estimated market value
$346,700

