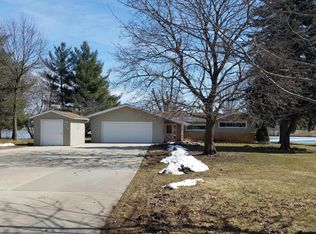Closed
$246,250
408 13th St NE, Austin, MN 55912
4beds
1,903sqft
Single Family Residence
Built in 1862
0.39 Acres Lot
$250,200 Zestimate®
$129/sqft
$2,094 Estimated rent
Home value
$250,200
$203,000 - $308,000
$2,094/mo
Zestimate® history
Loading...
Owner options
Explore your selling options
What's special
EAST SIDE LAKE HOME! Enjoy the lake from your very own sandy beach! This 3 bedroom 3 bathroom 2 story home has been completely updated throughout. New kitchen with beautiful granite counter tops, new bathrooms, flooring, central air, doors, many new windows, and lighting. Stainless steel appliances included. Come enjoy lake living right here in Austin !
Zillow last checked: 9 hours ago
Listing updated: September 05, 2025 at 01:25pm
Listed by:
Michael H. Steichen 507-438-1387,
Steichen Real Estate
Bought with:
Sarah Grabow
Edina Realty, Inc.
Source: NorthstarMLS as distributed by MLS GRID,MLS#: 6722851
Facts & features
Interior
Bedrooms & bathrooms
- Bedrooms: 4
- Bathrooms: 3
- Full bathrooms: 2
- 3/4 bathrooms: 1
Bedroom 1
- Level: Main
- Area: 110 Square Feet
- Dimensions: 10 x 11
Bedroom 2
- Level: Second
- Area: 96 Square Feet
- Dimensions: 8 x 12
Bedroom 3
- Level: Second
- Area: 195 Square Feet
- Dimensions: 13 x 15
Primary bathroom
- Level: Second
- Area: 50 Square Feet
- Dimensions: 5 x 10
Bathroom
- Level: Main
- Area: 110 Square Feet
- Dimensions: 10 x 11
Bathroom
- Level: Second
- Area: 35 Square Feet
- Dimensions: 5 x 7
Bathroom
- Level: Basement
- Area: 30 Square Feet
- Dimensions: 5 x 6
Deck
- Level: Main
- Area: 40 Square Feet
- Dimensions: 4 x 10
Deck
- Level: Main
- Area: 224 Square Feet
- Dimensions: 14 x 16
Dining room
- Level: Main
- Area: 182 Square Feet
- Dimensions: 13 x 14
Foyer
- Level: Main
- Area: 54 Square Feet
- Dimensions: 6 x 9
Kitchen
- Level: Main
- Area: 154 Square Feet
- Dimensions: 11 x 14
Laundry
- Level: Basement
- Area: 80 Square Feet
- Dimensions: 8 x 10
Living room
- Level: Main
- Area: 143 Square Feet
- Dimensions: 11 x 13
Heating
- Forced Air
Cooling
- Central Air
Features
- Basement: Block,Crawl Space,Partial
- Has fireplace: No
Interior area
- Total structure area: 1,903
- Total interior livable area: 1,903 sqft
- Finished area above ground: 1,350
- Finished area below ground: 40
Property
Parking
- Total spaces: 1
- Parking features: Detached
- Garage spaces: 1
- Details: Garage Dimensions (16 x 24), Garage Door Height (7), Garage Door Width (14)
Accessibility
- Accessibility features: None
Features
- Levels: Two
- Stories: 2
- Patio & porch: Deck
- Fencing: None
- Has view: Yes
- View description: Lake
- Has water view: Yes
- Water view: Lake
- Waterfront features: Lake Front, Lake View, Waterfront Num(50000200), Lake Acres(40), Lake Depth(10)
- Body of water: East Side
- Frontage length: Water Frontage: 54
Lot
- Size: 0.39 Acres
- Dimensions: 54.80 x 313
- Features: Accessible Shoreline
Details
- Additional structures: Storage Shed
- Foundation area: 699
- Parcel number: 348000240
- Zoning description: Residential-Single Family
Construction
Type & style
- Home type: SingleFamily
- Property subtype: Single Family Residence
Materials
- Vinyl Siding, Frame
- Roof: Age 8 Years or Less
Condition
- Age of Property: 163
- New construction: No
- Year built: 1862
Utilities & green energy
- Electric: Circuit Breakers
- Gas: Natural Gas
- Sewer: City Sewer/Connected
- Water: City Water/Connected
Community & neighborhood
Location
- Region: Austin
- Subdivision: Yates Lot 002 Block 003 34800
HOA & financial
HOA
- Has HOA: No
Price history
| Date | Event | Price |
|---|---|---|
| 9/4/2025 | Sold | $246,250-1.5%$129/sqft |
Source: | ||
| 8/14/2025 | Pending sale | $249,900$131/sqft |
Source: | ||
| 8/5/2025 | Price change | $249,900-3.8%$131/sqft |
Source: | ||
| 7/10/2025 | Price change | $259,900-3.7%$137/sqft |
Source: | ||
| 6/26/2025 | Price change | $269,900-3.6%$142/sqft |
Source: | ||
Public tax history
| Year | Property taxes | Tax assessment |
|---|---|---|
| 2024 | $1,576 +42.2% | $114,700 +7.3% |
| 2023 | $1,108 -3.3% | $106,900 |
| 2022 | $1,146 -9.5% | -- |
Find assessor info on the county website
Neighborhood: 55912
Nearby schools
GreatSchools rating
- 2/10Neveln Elementary SchoolGrades: PK,1-4Distance: 0.5 mi
- 4/10Ellis Middle SchoolGrades: 7-8Distance: 0.5 mi
- 4/10Austin Senior High SchoolGrades: 9-12Distance: 1.2 mi

Get pre-qualified for a loan
At Zillow Home Loans, we can pre-qualify you in as little as 5 minutes with no impact to your credit score.An equal housing lender. NMLS #10287.
Sell for more on Zillow
Get a free Zillow Showcase℠ listing and you could sell for .
$250,200
2% more+ $5,004
With Zillow Showcase(estimated)
$255,204