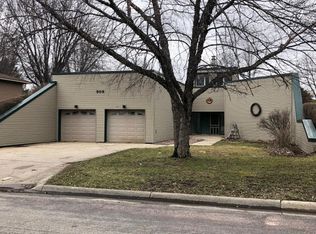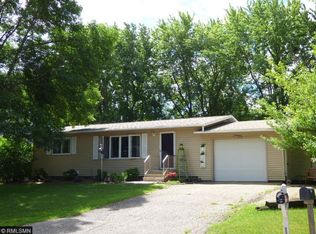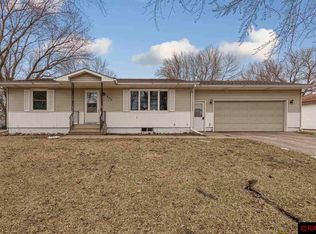Closed
$238,500
408 16th Ave NE, Waseca, MN 56093
3beds
2,464sqft
Single Family Residence
Built in 1977
0.25 Acres Lot
$244,800 Zestimate®
$97/sqft
$1,772 Estimated rent
Home value
$244,800
Estimated sales range
Not available
$1,772/mo
Zestimate® history
Loading...
Owner options
Explore your selling options
What's special
3 bedroom 2 bath ranch, one owner home is excellent condition. This home features main floor laundry, permanent metal siding, vinyl clad windows, located in desirable NE location close high school and intermediate school. central air, 14 x 12 deck to spacious backyard, attached double garage and much more. A fine place to call home! Come take a look!
Zillow last checked: 8 hours ago
Listing updated: December 03, 2025 at 10:38pm
Listed by:
Blain J Nelson 507-837-9851,
RE/MAX Masters
Bought with:
Jenifer M Dvorak
Edina Realty, Inc.
Source: NorthstarMLS as distributed by MLS GRID,MLS#: 6582601
Facts & features
Interior
Bedrooms & bathrooms
- Bedrooms: 3
- Bathrooms: 2
- Full bathrooms: 1
- 3/4 bathrooms: 1
Bedroom 1
- Level: Main
- Area: 132 Square Feet
- Dimensions: 12 x 11
Bedroom 2
- Level: Main
- Area: 120 Square Feet
- Dimensions: 12 x 10
Bedroom 3
- Level: Main
- Area: 126 Square Feet
- Dimensions: 12.6 x 10
Bathroom
- Level: Main
- Area: 88.16 Square Feet
- Dimensions: 11.6 x 7.6
Bathroom
- Level: Lower
- Area: 48 Square Feet
- Dimensions: 9.6 x 5
Deck
- Level: Main
- Area: 168 Square Feet
- Dimensions: 12 x 14
Family room
- Level: Lower
- Area: 272.5 Square Feet
- Dimensions: 25 x 10.9
Kitchen
- Level: Main
- Area: 271.2 Square Feet
- Dimensions: 22.6 x 12
Laundry
- Level: Main
- Area: 35.4 Square Feet
- Dimensions: 6 x 5.9
Living room
- Level: Main
- Area: 231.6 Square Feet
- Dimensions: 19.3 x 12
Heating
- Forced Air
Cooling
- Central Air
Appliances
- Included: Range, Refrigerator
Features
- Basement: Block
- Has fireplace: No
Interior area
- Total structure area: 2,464
- Total interior livable area: 2,464 sqft
- Finished area above ground: 1,232
- Finished area below ground: 700
Property
Parking
- Total spaces: 2
- Parking features: Attached
- Attached garage spaces: 2
- Details: Garage Dimensions (22 x 22), Garage Door Height (7), Garage Door Width (16)
Accessibility
- Accessibility features: None
Features
- Levels: One
- Stories: 1
- Patio & porch: Deck
Lot
- Size: 0.25 Acres
- Dimensions: 80 x 136
Details
- Foundation area: 1232
- Parcel number: 174830320
- Zoning description: Residential-Single Family
Construction
Type & style
- Home type: SingleFamily
- Property subtype: Single Family Residence
Materials
- Metal Siding, Frame
- Roof: Age 8 Years or Less,Asphalt
Condition
- Age of Property: 48
- New construction: No
- Year built: 1977
Utilities & green energy
- Electric: 200+ Amp Service
- Gas: Natural Gas
- Sewer: City Sewer/Connected
- Water: City Water/Connected
Community & neighborhood
Location
- Region: Waseca
HOA & financial
HOA
- Has HOA: No
Price history
| Date | Event | Price |
|---|---|---|
| 12/3/2024 | Sold | $238,500$97/sqft |
Source: | ||
| 9/27/2024 | Sold | $238,500-4.4%$97/sqft |
Source: Public Record | ||
| 8/20/2024 | Pending sale | $249,500$101/sqft |
Source: | ||
| 8/8/2024 | Listed for sale | $249,500$101/sqft |
Source: | ||
Public tax history
| Year | Property taxes | Tax assessment |
|---|---|---|
| 2024 | $3,046 -0.9% | $208,200 -1.4% |
| 2023 | $3,074 +4% | $211,100 +49% |
| 2022 | $2,956 +9.3% | $141,700 +10.5% |
Find assessor info on the county website
Neighborhood: 56093
Nearby schools
GreatSchools rating
- 6/10Waseca Intermediate Elementary SchoolGrades: 4-6Distance: 0.6 mi
- 5/10Waseca Junior High SchoolGrades: 7-8Distance: 0.4 mi
- 6/10Waseca Senior High SchoolGrades: 9-12Distance: 0.4 mi

Get pre-qualified for a loan
At Zillow Home Loans, we can pre-qualify you in as little as 5 minutes with no impact to your credit score.An equal housing lender. NMLS #10287.
Sell for more on Zillow
Get a free Zillow Showcase℠ listing and you could sell for .
$244,800
2% more+ $4,896
With Zillow Showcase(estimated)
$249,696

