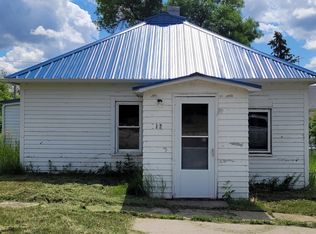Sold on 09/10/24
Price Unknown
408 2nd Ave NW, Kenmare, ND 58746
3beds
1baths
2,460sqft
Single Family Residence
Built in 1915
6,969.6 Square Feet Lot
$-- Zestimate®
$--/sqft
$1,250 Estimated rent
Home value
Not available
Estimated sales range
Not available
$1,250/mo
Zestimate® history
Loading...
Owner options
Explore your selling options
What's special
Peaceful, small town living in Kenmare, ND! Looking for an affordable home that is move in ready? Here it is! With alley access, pull up to your back door and be welcomed by a spacious entry way and laundry area on the main level. You will appreciate the bright eat-in kitchen. The kitchen offers plenty of counter and cabinet/storage space. The separate dining room offers enough space for a larger table set. Continue walking past the dining room, you are greeted by a very large living room. One larger bedroom and a recently updated full bathroom is also on the main level. Upstairs, you will find a second living area with pine board walls and two additional nice sized bedrooms. One bedroom offers numerous built-in storage areas. An added treat is the additional space in the 3-seasons room with tons of lighting! Downstairs houses the forced air propane heater, hot water heater, electrical panel, and additional storage located in the crawl space. There is also a possibility of adding a second bathroom. The backyard has a concrete patio area, shed, and room to add a garage! Don't wait to view this property, contact a realtor today!
Zillow last checked: 8 hours ago
Listing updated: September 13, 2024 at 11:39am
Listed by:
Penny Belgarde 701-340-0406,
Century 21 Morrison Realty
Source: Minot MLS,MLS#: 241493
Facts & features
Interior
Bedrooms & bathrooms
- Bedrooms: 3
- Bathrooms: 1
- Main level bedrooms: 1
Primary bedroom
- Level: Main
Bedroom 1
- Level: Upper
Bedroom 2
- Level: Upper
Dining room
- Level: Main
Family room
- Level: Upper
Kitchen
- Level: Main
Living room
- Level: Main
Heating
- Forced Air, Propane Owned
Cooling
- Window Unit(s)
Appliances
- Included: Refrigerator, Oven, Electric Cooktop
- Laundry: Main Level
Features
- Flooring: Carpet, Hardwood, Linoleum, Other, Laminate
- Basement: Unfinished,Partial,Crawl Space
- Has fireplace: No
Interior area
- Total structure area: 2,460
- Total interior livable area: 2,460 sqft
- Finished area above ground: 1,676
Property
Parking
- Parking features: RV Access/Parking, No Garage, Driveway: Gravel, Other
- Has uncovered spaces: Yes
Features
- Levels: One and One Half
- Stories: 1
- Patio & porch: Patio
Lot
- Size: 6,969 sqft
Details
- Additional structures: Shed(s)
- Parcel number: KM000011300090
- Zoning: R1
Construction
Type & style
- Home type: SingleFamily
- Property subtype: Single Family Residence
Materials
- Foundation: Concrete Perimeter, Other
- Roof: Asphalt
Condition
- New construction: No
- Year built: 1915
Utilities & green energy
- Sewer: City
- Water: City
Community & neighborhood
Location
- Region: Kenmare
Price history
| Date | Event | Price |
|---|---|---|
| 9/10/2024 | Sold | -- |
Source: | ||
| 8/23/2024 | Listed for sale | $55,000+57.1%$22/sqft |
Source: | ||
| 9/20/2019 | Sold | -- |
Source: | ||
| 8/16/2019 | Pending sale | $35,000$14/sqft |
Source: CENTURY 21, ACTION REALTORS #191871 | ||
| 8/16/2019 | Listed for sale | $35,000$14/sqft |
Source: CENTURY 21, ACTION REALTORS #191871 | ||
Public tax history
| Year | Property taxes | Tax assessment |
|---|---|---|
| 2024 | $622 -3.7% | $47,000 -6% |
| 2023 | $646 -26.8% | $50,000 |
| 2022 | $882 +47.7% | $50,000 +4.2% |
Find assessor info on the county website
Neighborhood: 58746
Nearby schools
GreatSchools rating
- 3/10Kenmare Elementary SchoolGrades: PK-8Distance: 0.2 mi
- 6/10Kenmare High SchoolGrades: 9-12Distance: 0.7 mi
Schools provided by the listing agent
- District: Kenmare
Source: Minot MLS. This data may not be complete. We recommend contacting the local school district to confirm school assignments for this home.
