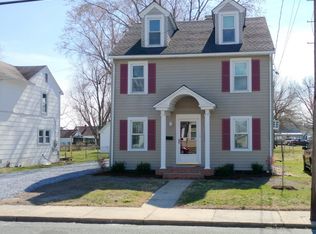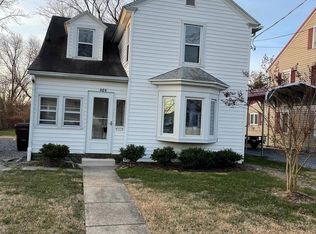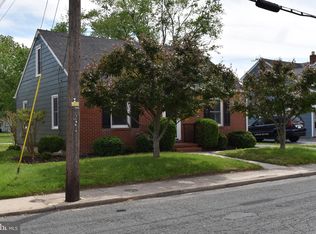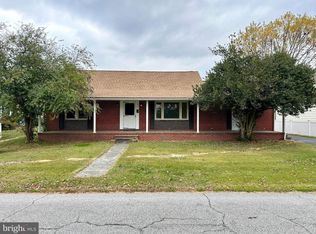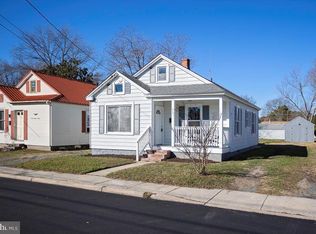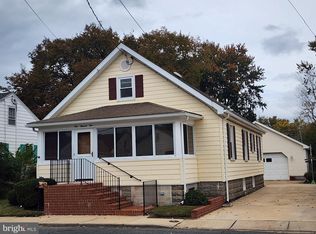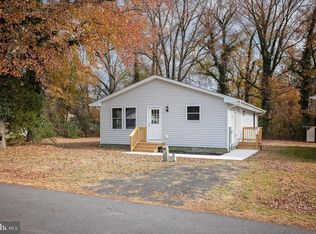Welcome to 408 Bayly Avenue! This is an absolutely charming cottage sited on a magnificent lot. The living spaces are generously sized, lovely and full of great natural light. The 2 bedrooms are separated by a hall bath. Beautiful hardwood floors run throughout the house. The Dining Room is located just off the kitchen and features a large window that captures the backyard vistas. The kitchen is large, well laid out and cool with sparkling appliances. The laundry is conveniently located just off the the kitchen with direct access to the incredible back yard. There is a great front porch for watching the world pass by if one is so inclined. There is also an awesome covered porch in the back, overlooking a beautiful tranquil park-like setting. There is a plethora of places throughout the house and the yard that offer great choices for seclusion, reading or working. Parking for 2-3 cars is easily accommodated in the driveway to the left of the house. Bayly Avenue is a great quiet family street located just blocks from the bustling downtown and the harbour.
For sale
$249,000
408 Bayly Ave, Cambridge, MD 21613
2beds
1,004sqft
Est.:
Single Family Residence
Built in 1950
9,600 Square Feet Lot
$244,200 Zestimate®
$248/sqft
$-- HOA
What's special
Great natural lightBeautiful hardwood floorsBeautiful tranquil park-like settingSparkling appliancesGreat front porchAwesome covered porchMagnificent lot
- 173 days |
- 73 |
- 2 |
Zillow last checked: 8 hours ago
Listing updated: November 17, 2025 at 02:25pm
Listed by:
Mary Losty 215-920-3595,
Compass (410) 429-7425
Source: Bright MLS,MLS#: MDDO2009834
Tour with a local agent
Facts & features
Interior
Bedrooms & bathrooms
- Bedrooms: 2
- Bathrooms: 1
- Full bathrooms: 1
- Main level bathrooms: 1
- Main level bedrooms: 2
Basement
- Area: 0
Heating
- Baseboard, Electric
Cooling
- Window Unit(s), Electric
Appliances
- Included: Electric Water Heater
Features
- Has basement: No
- Has fireplace: No
Interior area
- Total structure area: 1,004
- Total interior livable area: 1,004 sqft
- Finished area above ground: 1,004
- Finished area below ground: 0
Property
Parking
- Total spaces: 2
- Parking features: Driveway
- Uncovered spaces: 2
Accessibility
- Accessibility features: None
Features
- Levels: One
- Stories: 1
- Pool features: None
Lot
- Size: 9,600 Square Feet
Details
- Additional structures: Above Grade, Below Grade
- Parcel number: 1007166605
- Zoning: R-2
- Special conditions: Standard
Construction
Type & style
- Home type: SingleFamily
- Architectural style: Traditional
- Property subtype: Single Family Residence
Materials
- Aluminum Siding, Brick
- Foundation: Concrete Perimeter
- Roof: Asbestos Shingle
Condition
- New construction: No
- Year built: 1950
Utilities & green energy
- Electric: 200+ Amp Service
- Sewer: Public Sewer
- Water: Public
- Utilities for property: Cable
Community & HOA
Community
- Subdivision: Cambridge
HOA
- Has HOA: No
Location
- Region: Cambridge
- Municipality: Cambridge
Financial & listing details
- Price per square foot: $248/sqft
- Tax assessed value: $113,000
- Annual tax amount: $1,866
- Date on market: 6/20/2025
- Listing agreement: Exclusive Agency
- Listing terms: Conventional,Cash,FHA,USDA Loan
- Ownership: Fee Simple
Estimated market value
$244,200
$232,000 - $256,000
$1,424/mo
Price history
Price history
| Date | Event | Price |
|---|---|---|
| 6/20/2025 | Listed for sale | $249,000+87.2%$248/sqft |
Source: | ||
| 12/12/2019 | Sold | $133,000-4.9%$132/sqft |
Source: Public Record Report a problem | ||
| 7/29/2019 | Price change | $139,900-2.5%$139/sqft |
Source: Results Realty Inc. #MDDO123852 Report a problem | ||
| 7/5/2019 | Listed for sale | $143,500+160.9%$143/sqft |
Source: Results Realty Inc. #MDDO123852 Report a problem | ||
| 1/27/2016 | Sold | $55,000+33.4%$55/sqft |
Source: Public Record Report a problem | ||
Public tax history
Public tax history
| Year | Property taxes | Tax assessment |
|---|---|---|
| 2025 | -- | $113,000 +12% |
| 2024 | $1,866 +13.6% | $100,933 +13.6% |
| 2023 | $1,643 +15.7% | $88,867 +15.7% |
Find assessor info on the county website
BuyAbility℠ payment
Est. payment
$1,559/mo
Principal & interest
$1275
Property taxes
$197
Home insurance
$87
Climate risks
Neighborhood: 21613
Nearby schools
GreatSchools rating
- 2/10Maple Elementary SchoolGrades: PK-5Distance: 1.5 mi
- 2/10Mace's Lane Middle SchoolGrades: 6-8Distance: 0.8 mi
- 2/10Cambridge-South Dorchester High SchoolGrades: 9-12Distance: 1.2 mi
Schools provided by the listing agent
- District: Dorchester County Public Schools
Source: Bright MLS. This data may not be complete. We recommend contacting the local school district to confirm school assignments for this home.
- Loading
- Loading
